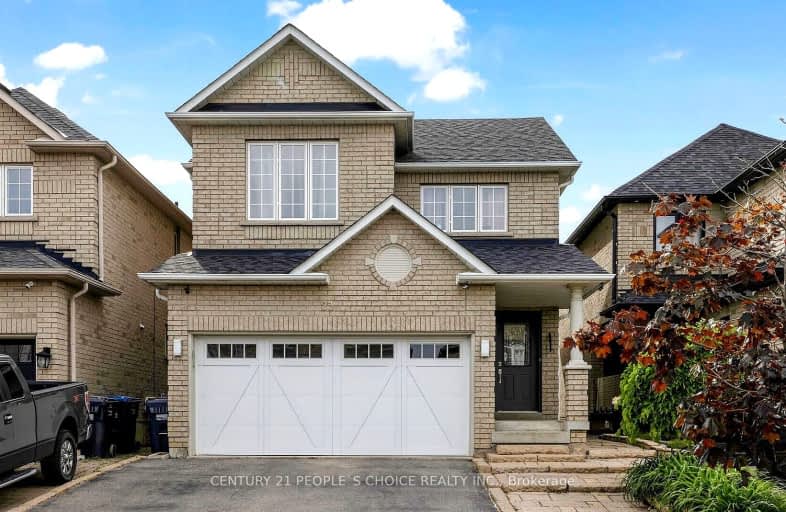Sold on Jun 26, 2024
Note: Property is not currently for sale or for rent.

-
Type: Detached
-
Style: 2-Storey
-
Size: 2000 sqft
-
Lot Size: 9.14 x 33.5 Metres
-
Age: 16-30 years
-
Taxes: $4,999 per year
-
Days on Site: 25 Days
-
Added: Jun 01, 2024 (3 weeks on market)
-
Updated:
-
Last Checked: 3 months ago
-
MLS®#: W8400332
-
Listed By: Century 21 people`s choice realty inc.
*Welcome To 23 Humber Shed Cr in Bolton * Det 4+1 B-Rooms & 4 Baths * Sep Entrance To BSMT Thru Garage With Professionally Finished One Bedroom In- Law Suite * Hardwood On The Main Floor & Separate D-Room* Pot Lights & French Doors On Main Floors* W/O From Kitchen To Patio *Fenced Backyard With BBQ & Pizza Oven (AS IS) * Large Eat-in Kitchen On Main Floor * Main Floor Laundry & Sep Laundry in BSMT* Excellent for In-Laws or Large Family * Main Floor Occupied By A Family Friend & BSMT Vacant * Well Kept & Maintained By Original Owners * A Pride Of Ownership * No Disappointment* Very Family & Friendly Oriented Neighborhood* Survey Attached.
Extras
*A professionally Finished BSMT With One Bedroom In -Law Suite With Sep Entrance To BSMT Thru Garage With Eat-in Kitchen, 3 PC Bath ,Rec-Room, Separate Laundry & Cantina *
Property Details
Facts for 23 Humbershed Crescent, Caledon
Status
Days on Market: 25
Last Status: Sold
Sold Date: Jun 26, 2024
Closed Date: Jul 31, 2024
Expiry Date: Aug 31, 2024
Sold Price: $1,175,000
Unavailable Date: Jun 28, 2024
Input Date: Jun 03, 2024
Property
Status: Sale
Property Type: Detached
Style: 2-Storey
Size (sq ft): 2000
Age: 16-30
Area: Caledon
Community: Bolton West
Availability Date: 30/60 Days
Inside
Bedrooms: 4
Bedrooms Plus: 1
Bathrooms: 4
Kitchens: 1
Kitchens Plus: 1
Rooms: 7
Den/Family Room: No
Air Conditioning: Central Air
Fireplace: No
Laundry Level: Main
Washrooms: 4
Building
Basement: Finished
Basement 2: Sep Entrance
Heat Type: Forced Air
Heat Source: Gas
Exterior: Brick
Elevator: N
Water Supply: Municipal
Special Designation: Unknown
Parking
Driveway: Private
Garage Spaces: 2
Garage Type: Attached
Covered Parking Spaces: 2
Total Parking Spaces: 4
Fees
Tax Year: 2023
Tax Legal Description: Lot 62, Plan M1548
Taxes: $4,999
Highlights
Feature: Fenced Yard
Feature: Library
Feature: Park
Feature: School
Land
Cross Street: King St & Coleraine
Municipality District: Caledon
Fronting On: North
Pool: None
Sewer: Sewers
Lot Depth: 33.5 Metres
Lot Frontage: 9.14 Metres
Lot Irregularities: As per Survey
Zoning: Residential
Additional Media
- Virtual Tour: https://hdtour.virtualhomephotography.com/cp/23-humbershed-cres/
Rooms
Room details for 23 Humbershed Crescent, Caledon
| Type | Dimensions | Description |
|---|---|---|
| Living Main | 3.20 x 5.20 | Hardwood Floor, Separate Rm |
| Kitchen Main | 2.80 x 3.10 | Ceramic Floor, Granite Counter |
| Breakfast Main | 2.90 x 3.20 | Ceramic Floor, W/O To Yard |
| Dining Main | 3.90 x 4.55 | Hardwood Floor |
| Laundry Main | 1.70 x 2.40 | Ceramic Floor |
| Prim Bdrm 2nd | 4.10 x 6.20 | W/I Closet, 4 Pc Ensuite, Broadloom |
| Br 2nd | 3.20 x 3.30 | Closet, Broadloom |
| 2nd Br 2nd | 3.20 x 3.50 | Closet, Broadloom |
| 3rd Br 2nd | 3.20 x 5.10 | Closet, Broadloom |
| 4th Br Bsmt | 2.70 x 7.45 | Laminate, Pot Lights |
| Kitchen Bsmt | 2.20 x 3.50 | Laminate, Open Concept, B/I Dishwasher |
| 5th Br Bsmt | 3.00 x 3.40 | Laminate |
| XXXXXXXX | XXX XX, XXXX |
XXXXXX XXX XXXX |
$X,XXX,XXX |
| XXXXXXXX XXXXXX | XXX XX, XXXX | $1,179,900 XXX XXXX |
Car-Dependent
- Almost all errands require a car.

École élémentaire publique L'Héritage
Elementary: PublicChar-Lan Intermediate School
Elementary: PublicSt Peter's School
Elementary: CatholicHoly Trinity Catholic Elementary School
Elementary: CatholicÉcole élémentaire catholique de l'Ange-Gardien
Elementary: CatholicWilliamstown Public School
Elementary: PublicÉcole secondaire publique L'Héritage
Secondary: PublicCharlottenburgh and Lancaster District High School
Secondary: PublicSt Lawrence Secondary School
Secondary: PublicÉcole secondaire catholique La Citadelle
Secondary: CatholicHoly Trinity Catholic Secondary School
Secondary: CatholicCornwall Collegiate and Vocational School
Secondary: Public

