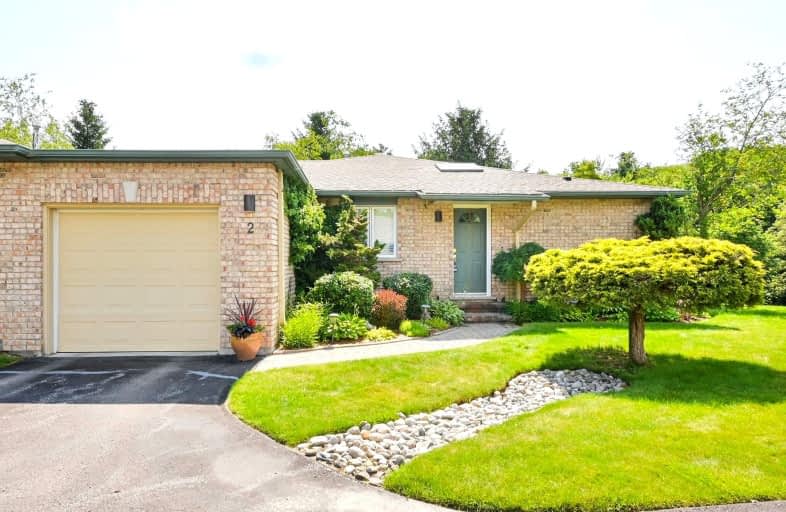Car-Dependent
- Almost all errands require a car.
Somewhat Bikeable
- Almost all errands require a car.

St James Separate School
Elementary: CatholicCaledon East Public School
Elementary: PublicTottenham Public School
Elementary: PublicFather F X O'Reilly School
Elementary: CatholicPalgrave Public School
Elementary: PublicSt Cornelius School
Elementary: CatholicSt Thomas Aquinas Catholic Secondary School
Secondary: CatholicRobert F Hall Catholic Secondary School
Secondary: CatholicHumberview Secondary School
Secondary: PublicSt. Michael Catholic Secondary School
Secondary: CatholicLouise Arbour Secondary School
Secondary: PublicMayfield Secondary School
Secondary: Public-
Keogh Park
New Tecumseth ON L0G 1W0 9.2km -
Sharpe Park
Proctor, New Tecumseth ON L0G 1W0 9.35km -
Dicks Dam Park
Caledon ON 10.89km
-
CIBC
2 King St E, Bolton ON L7E 1C8 11.42km -
President's Choice Financial ATM
487 Queen St S, Bolton ON L7E 2B4 12.82km -
TD Canada Trust ATM
12476 Hwy 50, Bolton ON L7E 1M7 14.22km
- 4 bath
- 2 bed
- 2000 sqft
05-14 Zimmerman Drive, Caledon, Ontario • L7E 4C2 • Rural Caledon



