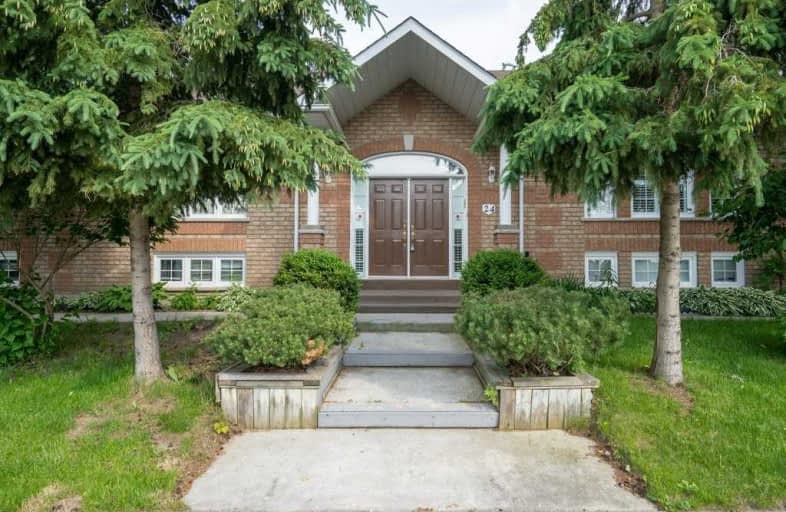
Holy Family School
Elementary: Catholic
0.85 km
Ellwood Memorial Public School
Elementary: Public
1.14 km
St John the Baptist Elementary School
Elementary: Catholic
0.31 km
James Bolton Public School
Elementary: Public
2.59 km
Allan Drive Middle School
Elementary: Public
0.73 km
St. John Paul II Catholic Elementary School
Elementary: Catholic
3.16 km
Humberview Secondary School
Secondary: Public
2.48 km
St. Michael Catholic Secondary School
Secondary: Catholic
3.80 km
Sandalwood Heights Secondary School
Secondary: Public
12.09 km
Cardinal Ambrozic Catholic Secondary School
Secondary: Catholic
9.77 km
Mayfield Secondary School
Secondary: Public
12.17 km
Castlebrooke SS Secondary School
Secondary: Public
10.27 km






