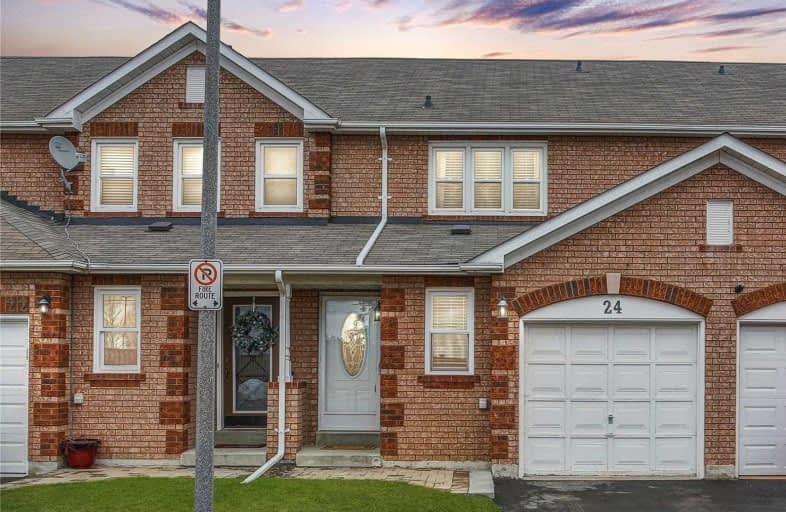Sold on Mar 17, 2020
Note: Property is not currently for sale or for rent.

-
Type: Condo Townhouse
-
Style: 2-Storey
-
Size: 1400 sqft
-
Pets: Restrict
-
Age: No Data
-
Taxes: $2,684 per year
-
Maintenance Fees: 358.73 /mo
-
Days on Site: 6 Days
-
Added: Mar 11, 2020 (6 days on market)
-
Updated:
-
Last Checked: 2 months ago
-
MLS®#: W4717297
-
Listed By: Re/max hallmark realty ltd., brokerage
Welcome To 24 Bridlefield Cres! This 3 Bed 3 Bath Condo Townhouse In Sought After Bolton North Hill, Offers Worry Free Living, Perfect For 1st Time Home Buyers Or Investors! Spacious Main Floor Layout W/Extended Kitchen For Additional Prep Space & Two Separate Sinks W/ Newer Appliances. Access To Garage From Interior. Master Bedroom W/ Large Walk In Closet & Both 2nd Floor Bathrooms Tastefully Updated W/ Porcelain Tile & New Vanities.
Extras
Walking Distance To Wellness Centre, Schools & Parks. Included: S/S Fridge, Stove, S/S B/I Microwave, S/S Dishwasher, Washer, Dryer, All Elfs, All Window Coverings, Central Vac & Attach. Gdo & Remote. Excl: Tv & Wall Mounts & Mini Fridge.
Property Details
Facts for 24 Bridlefield Crescent, Caledon
Status
Days on Market: 6
Last Status: Sold
Sold Date: Mar 17, 2020
Closed Date: May 22, 2020
Expiry Date: Jul 11, 2020
Sold Price: $580,000
Unavailable Date: Mar 17, 2020
Input Date: Mar 11, 2020
Prior LSC: Listing with no contract changes
Property
Status: Sale
Property Type: Condo Townhouse
Style: 2-Storey
Size (sq ft): 1400
Area: Caledon
Community: Bolton North
Availability Date: Tba
Inside
Bedrooms: 3
Bedrooms Plus: 1
Bathrooms: 3
Kitchens: 1
Rooms: 8
Den/Family Room: Yes
Patio Terrace: None
Unit Exposure: East
Air Conditioning: Central Air
Fireplace: No
Ensuite Laundry: Yes
Washrooms: 3
Building
Stories: 1
Basement: Finished
Heat Type: Forced Air
Heat Source: Gas
Exterior: Brick
Special Designation: Unknown
Parking
Parking Included: Yes
Garage Type: Attached
Parking Designation: Exclusive
Parking Features: Private
Covered Parking Spaces: 1
Total Parking Spaces: 2
Garage: 1
Locker
Locker: None
Fees
Tax Year: 2019
Taxes Included: No
Building Insurance Included: Yes
Cable Included: No
Central A/C Included: No
Common Elements Included: Yes
Heating Included: No
Hydro Included: No
Water Included: No
Taxes: $2,684
Land
Cross Street: Columbia Way & King
Municipality District: Caledon
Condo
Condo Registry Office: PCP
Condo Corp#: 491
Property Management: Orion Management
Additional Media
- Virtual Tour: http://tours.realtytours.ca/24-bridlefield-crescent-bolton-n
Rooms
Room details for 24 Bridlefield Crescent, Caledon
| Type | Dimensions | Description |
|---|---|---|
| Kitchen Main | 2.42 x 2.41 | Ceramic Floor, Modern Kitchen, Eat-In Kitchen |
| Breakfast Main | 2.06 x 2.56 | Ceramic Floor, O/Looks Backyard, B/I Bar |
| Dining Main | 3.50 x 3.31 | Hardwood Floor, O/Looks Backyard, Large Window |
| Family Main | 3.64 x 3.31 | Hardwood Floor, Combined W/Living, Combined W/Dining |
| Living Main | 2.52 x 2.80 | Hardwood Floor, Combined W/Family, Formal Rm |
| Master 2nd | 4.30 x 4.01 | Broadloom, W/I Closet, 4 Pc Ensuite |
| 2nd Br 2nd | 2.87 x 3.79 | Broadloom, Closet, O/Looks Backyard |
| 3rd Br 2nd | 2.71 x 2.87 | Broadloom, Closet, Wainscoting |
| Rec Bsmt | 2.72 x 10.78 | Laminate, Pot Lights, Combined W/Office |
| Br Bsmt | 3.93 x 3.51 | Laminate, Pot Lights, Large Closet |
| XXXXXXXX | XXX XX, XXXX |
XXXX XXX XXXX |
$XXX,XXX |
| XXX XX, XXXX |
XXXXXX XXX XXXX |
$XXX,XXX | |
| XXXXXXXX | XXX XX, XXXX |
XXXX XXX XXXX |
$XXX,XXX |
| XXX XX, XXXX |
XXXXXX XXX XXXX |
$XXX,XXX |
| XXXXXXXX XXXX | XXX XX, XXXX | $580,000 XXX XXXX |
| XXXXXXXX XXXXXX | XXX XX, XXXX | $538,000 XXX XXXX |
| XXXXXXXX XXXX | XXX XX, XXXX | $373,000 XXX XXXX |
| XXXXXXXX XXXXXX | XXX XX, XXXX | $350,000 XXX XXXX |

Holy Family School
Elementary: CatholicEllwood Memorial Public School
Elementary: PublicJames Bolton Public School
Elementary: PublicAllan Drive Middle School
Elementary: PublicSt Nicholas Elementary School
Elementary: CatholicSt. John Paul II Catholic Elementary School
Elementary: CatholicRobert F Hall Catholic Secondary School
Secondary: CatholicHumberview Secondary School
Secondary: PublicSt. Michael Catholic Secondary School
Secondary: CatholicSandalwood Heights Secondary School
Secondary: PublicCardinal Ambrozic Catholic Secondary School
Secondary: CatholicMayfield Secondary School
Secondary: Public

