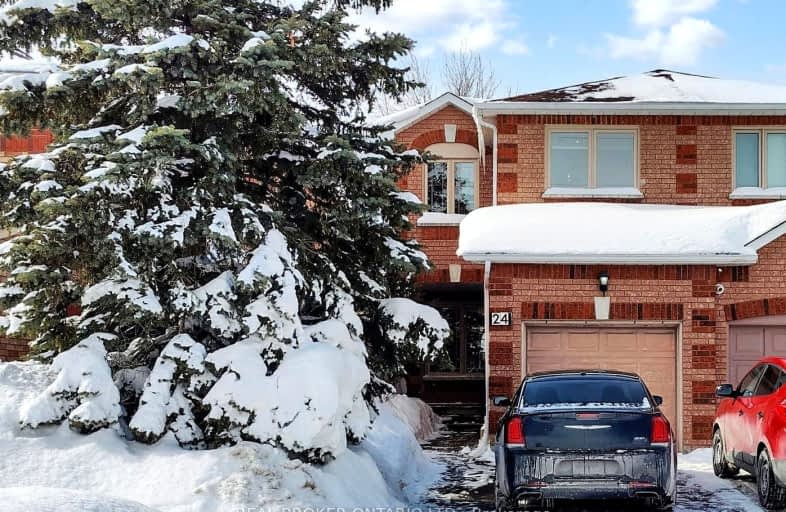Car-Dependent
- Some errands can be accomplished on foot.
50
/100
Somewhat Bikeable
- Most errands require a car.
39
/100

Holy Family School
Elementary: Catholic
0.73 km
Ellwood Memorial Public School
Elementary: Public
0.87 km
St John the Baptist Elementary School
Elementary: Catholic
0.91 km
James Bolton Public School
Elementary: Public
2.05 km
Allan Drive Middle School
Elementary: Public
0.12 km
St. John Paul II Catholic Elementary School
Elementary: Catholic
2.62 km
Humberview Secondary School
Secondary: Public
1.90 km
St. Michael Catholic Secondary School
Secondary: Catholic
3.25 km
Sandalwood Heights Secondary School
Secondary: Public
12.61 km
Cardinal Ambrozic Catholic Secondary School
Secondary: Catholic
10.40 km
Mayfield Secondary School
Secondary: Public
12.58 km
Castlebrooke SS Secondary School
Secondary: Public
10.90 km
-
Dicks Dam Park
Caledon ON 2.29km -
Mast Road Park
195 Mast Rd, Vaughan ON 14.01km -
Centennial Park Trail, King City
King ON 17.46km
-
TD Bank Financial Group
3978 Cottrelle Blvd, Brampton ON L6P 2R1 11.31km -
TD Canada Trust Branch and ATM
8270 Hwy 27, Vaughan ON L4H 0R9 12.72km -
TD Bank Financial Group
2933 Major MacKenzie Dr (Jane & Major Mac), Maple ON L6A 3N9 15.06km













