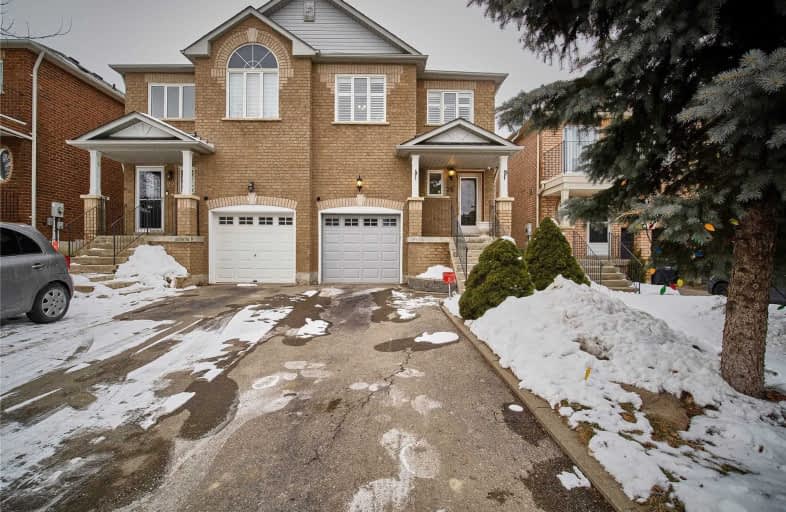Sold on Feb 26, 2020
Note: Property is not currently for sale or for rent.

-
Type: Semi-Detached
-
Style: 2-Storey
-
Lot Size: 23.6 x 115.14 Feet
-
Age: No Data
-
Taxes: $3,345 per year
-
Days on Site: 8 Days
-
Added: Feb 18, 2020 (1 week on market)
-
Updated:
-
Last Checked: 2 months ago
-
MLS®#: W4694303
-
Listed By: Re/max west realty inc., brokerage
Very Well Maintained Semi-Detached 3 Bedroom Home On Quiet Street In Bolton's North Hill Community*Spacious Open Concept Main Floor Comfortable Layout*Hardwood Floors Thruout, Gas Fireplace, California Shutters*Eat In Kitchen W/Stainless Steel Appliances, Walk Out To Deck*Large Master Retreat W/4Pc Ensuite, & Walk In Closet*Completely Finished Basement W/ Open Rec Room, Cold Cellar*Nearby Schools, Parks, Caledon Wellness Centre, Shopping, Etc...
Extras
: S/S Fridge, Stove, Bosch Dishwasher, Lg Washer/ Dryer, Window Coverings, Gas F/P, Programable Thermostat, Tankless Hwt, All Elf's, Central Vacuum, Central A/C, Garage Door Opener, Shed, Roof (2018), Garage Door (2018), Hot Tub(As Is).
Property Details
Facts for 24 Manorwood Court, Caledon
Status
Days on Market: 8
Last Status: Sold
Sold Date: Feb 26, 2020
Closed Date: Apr 15, 2020
Expiry Date: Jul 18, 2020
Sold Price: $700,000
Unavailable Date: Feb 26, 2020
Input Date: Feb 18, 2020
Property
Status: Sale
Property Type: Semi-Detached
Style: 2-Storey
Area: Caledon
Community: Bolton North
Availability Date: 30,60,90
Inside
Bedrooms: 3
Bathrooms: 3
Kitchens: 1
Rooms: 6
Den/Family Room: No
Air Conditioning: Central Air
Fireplace: Yes
Washrooms: 3
Building
Basement: Finished
Heat Type: Forced Air
Heat Source: Gas
Exterior: Brick
Water Supply: Municipal
Special Designation: Unknown
Parking
Driveway: Private
Garage Spaces: 1
Garage Type: Attached
Covered Parking Spaces: 2
Total Parking Spaces: 3
Fees
Tax Year: 2019
Tax Legal Description: Pl M1372 Pt Lot 240 Rp 43R24536 Parts 24,26
Taxes: $3,345
Highlights
Feature: Cul De Sac
Feature: Fenced Yard
Feature: Park
Feature: Rec Centre
Feature: School
Land
Cross Street: Columbia Way/Forest
Municipality District: Caledon
Fronting On: North
Pool: None
Sewer: Sewers
Lot Depth: 115.14 Feet
Lot Frontage: 23.6 Feet
Rooms
Room details for 24 Manorwood Court, Caledon
| Type | Dimensions | Description |
|---|---|---|
| Living Main | 2.90 x 6.40 | Combined W/Dining, Gas Fireplace, Hardwood Floor |
| Dining Main | 2.90 x 6.40 | Combined W/Living, Open Concept, Hardwood Floor |
| Kitchen Main | 2.62 x 5.26 | Stainless Steel Appl, Breakfast Area, W/O To Patio |
| Master 2nd | 3.84 x 5.87 | 4 Pc Ensuite, W/I Closet, Hardwood Floor |
| 2nd Br 2nd | 2.67 x 4.32 | Double Closet, Window, Hardwood Floor |
| 3rd Br 2nd | 2.74 x 2.87 | Double Closet, Window, Hardwood Floor |
| Rec Bsmt | 2.74 x 6.05 | Laminate |
| XXXXXXXX | XXX XX, XXXX |
XXXX XXX XXXX |
$XXX,XXX |
| XXX XX, XXXX |
XXXXXX XXX XXXX |
$XXX,XXX |
| XXXXXXXX XXXX | XXX XX, XXXX | $700,000 XXX XXXX |
| XXXXXXXX XXXXXX | XXX XX, XXXX | $699,000 XXX XXXX |

Holy Family School
Elementary: CatholicEllwood Memorial Public School
Elementary: PublicSt John the Baptist Elementary School
Elementary: CatholicJames Bolton Public School
Elementary: PublicAllan Drive Middle School
Elementary: PublicSt. John Paul II Catholic Elementary School
Elementary: CatholicRobert F Hall Catholic Secondary School
Secondary: CatholicHumberview Secondary School
Secondary: PublicSt. Michael Catholic Secondary School
Secondary: CatholicCardinal Ambrozic Catholic Secondary School
Secondary: CatholicMayfield Secondary School
Secondary: PublicCastlebrooke SS Secondary School
Secondary: Public

