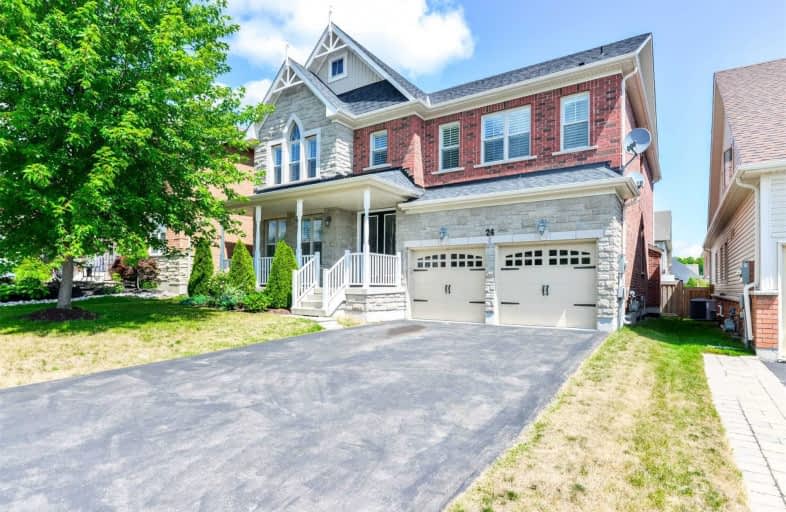Sold on Aug 26, 2019
Note: Property is not currently for sale or for rent.

-
Type: Detached
-
Style: 2-Storey
-
Size: 3500 sqft
-
Lot Size: 49.21 x 108.27 Feet
-
Age: 6-15 years
-
Taxes: $6,783 per year
-
Days on Site: 11 Days
-
Added: Sep 07, 2019 (1 week on market)
-
Updated:
-
Last Checked: 2 months ago
-
MLS®#: W4548488
-
Listed By: Re/max realty specialists inc., brokerage
Stunning Large 5 Bed Family Home Located In Most Desirable Caledon East With Over 3500 Sqft + Additional Bsmnt Space. This Modern Updated Home Feat 9 Ft Ceilings Upgraded Double Door Entry Leads To Inviting Foyer W/Custom Decorative Wall. Wainscoting On Main Flr, Built Cabinets In F/ Room, California Shutters, Hrdwd Flring, Chefs Kitchen W/Under Mount Lighting, Pot Lights, Upgraded Appl, Gas Stove, Granite Counters, Backsplash. Master Bdrm Suite Has True Wow
Extras
Factor Feat W/I Closets, All B/Rooms Connect To Washrooms. Spacious Entertainer's Dream Backyard W/Large Multi-Functional Deck Complete - Gazebo, Hot Tub, Veg Patch, Shed. Incl Humidifier, Water Softener, Hot Tub, Central Vac, Gd Opener.
Property Details
Facts for 24 Mccandless Court, Caledon
Status
Days on Market: 11
Last Status: Sold
Sold Date: Aug 26, 2019
Closed Date: Sep 25, 2019
Expiry Date: Dec 31, 2019
Sold Price: $1,050,000
Unavailable Date: Aug 26, 2019
Input Date: Aug 15, 2019
Property
Status: Sale
Property Type: Detached
Style: 2-Storey
Size (sq ft): 3500
Age: 6-15
Area: Caledon
Community: Caledon East
Availability Date: Tba
Inside
Bedrooms: 5
Bathrooms: 4
Kitchens: 1
Rooms: 10
Den/Family Room: Yes
Air Conditioning: Central Air
Fireplace: Yes
Laundry Level: Main
Washrooms: 4
Building
Basement: Part Fin
Heat Type: Forced Air
Heat Source: Gas
Exterior: Brick Front
Exterior: Stone
Water Supply: Municipal
Special Designation: Unknown
Other Structures: Garden Shed
Parking
Driveway: Pvt Double
Garage Spaces: 2
Garage Type: Attached
Covered Parking Spaces: 4
Total Parking Spaces: 6
Fees
Tax Year: 2018
Tax Legal Description: Lot 127, Plan 43M1840
Taxes: $6,783
Land
Cross Street: Old Church Rd & Inni
Municipality District: Caledon
Fronting On: East
Pool: None
Sewer: Sewers
Lot Depth: 108.27 Feet
Lot Frontage: 49.21 Feet
Additional Media
- Virtual Tour: https://unbranded.mediatours.ca/property/24-mccandless-court-caledon/
Rooms
Room details for 24 Mccandless Court, Caledon
| Type | Dimensions | Description |
|---|---|---|
| Living Main | 3.34 x 3.64 | Hardwood Floor, Open Concept, California Shutters |
| Dining Main | 3.84 x 4.56 | Combined W/Kitchen, Open Concept, W/O To Deck |
| Family Main | 3.95 x 5.84 | Hardwood Floor, Open Concept, Fireplace |
| Kitchen Main | 3.64 x 4.25 | Granite Counter, Pantry, Stainless Steel Appl |
| Office Main | 3.34 x 3.03 | Hardwood Floor, French Doors, Large Window |
| Master 2nd | 4.56 x 5.47 | Broadloom, W/I Closet, 6 Pc Ensuite |
| 2nd Br 2nd | 3.34 x 4.13 | Broadloom, W/I Closet, Ensuite Bath |
| 3rd Br 2nd | 3.34 x 5.47 | Broadloom, Ensuite Bath, Closet |
| 4th Br 2nd | 4.13 x 3.84 | Broadloom, Ensuite Bath, Closet |
| 5th Br 2nd | 3.84 x 3.95 | Broadloom, Ensuite Bath, Closet |
| XXXXXXXX | XXX XX, XXXX |
XXXX XXX XXXX |
$X,XXX,XXX |
| XXX XX, XXXX |
XXXXXX XXX XXXX |
$XXX,XXX | |
| XXXXXXXX | XXX XX, XXXX |
XXXXXXX XXX XXXX |
|
| XXX XX, XXXX |
XXXXXX XXX XXXX |
$X,XXX,XXX | |
| XXXXXXXX | XXX XX, XXXX |
XXXXXXX XXX XXXX |
|
| XXX XX, XXXX |
XXXXXX XXX XXXX |
$X,XXX,XXX | |
| XXXXXXXX | XXX XX, XXXX |
XXXXXXX XXX XXXX |
|
| XXX XX, XXXX |
XXXXXX XXX XXXX |
$X,XXX,XXX | |
| XXXXXXXX | XXX XX, XXXX |
XXXXXXX XXX XXXX |
|
| XXX XX, XXXX |
XXXXXX XXX XXXX |
$X,XXX,XXX | |
| XXXXXXXX | XXX XX, XXXX |
XXXXXXX XXX XXXX |
|
| XXX XX, XXXX |
XXXXXX XXX XXXX |
$X,XXX,XXX | |
| XXXXXXXX | XXX XX, XXXX |
XXXXXXX XXX XXXX |
|
| XXX XX, XXXX |
XXXXXX XXX XXXX |
$X,XXX,XXX |
| XXXXXXXX XXXX | XXX XX, XXXX | $1,050,000 XXX XXXX |
| XXXXXXXX XXXXXX | XXX XX, XXXX | $949,000 XXX XXXX |
| XXXXXXXX XXXXXXX | XXX XX, XXXX | XXX XXXX |
| XXXXXXXX XXXXXX | XXX XX, XXXX | $1,139,000 XXX XXXX |
| XXXXXXXX XXXXXXX | XXX XX, XXXX | XXX XXXX |
| XXXXXXXX XXXXXX | XXX XX, XXXX | $1,149,000 XXX XXXX |
| XXXXXXXX XXXXXXX | XXX XX, XXXX | XXX XXXX |
| XXXXXXXX XXXXXX | XXX XX, XXXX | $1,199,999 XXX XXXX |
| XXXXXXXX XXXXXXX | XXX XX, XXXX | XXX XXXX |
| XXXXXXXX XXXXXX | XXX XX, XXXX | $1,199,999 XXX XXXX |
| XXXXXXXX XXXXXXX | XXX XX, XXXX | XXX XXXX |
| XXXXXXXX XXXXXX | XXX XX, XXXX | $1,279,900 XXX XXXX |
| XXXXXXXX XXXXXXX | XXX XX, XXXX | XXX XXXX |
| XXXXXXXX XXXXXX | XXX XX, XXXX | $1,324,999 XXX XXXX |

Macville Public School
Elementary: PublicCaledon East Public School
Elementary: PublicPalgrave Public School
Elementary: PublicSt Cornelius School
Elementary: CatholicSt Nicholas Elementary School
Elementary: CatholicHerb Campbell Public School
Elementary: PublicRobert F Hall Catholic Secondary School
Secondary: CatholicHumberview Secondary School
Secondary: PublicSt. Michael Catholic Secondary School
Secondary: CatholicLouise Arbour Secondary School
Secondary: PublicSt Marguerite d'Youville Secondary School
Secondary: CatholicMayfield Secondary School
Secondary: Public

