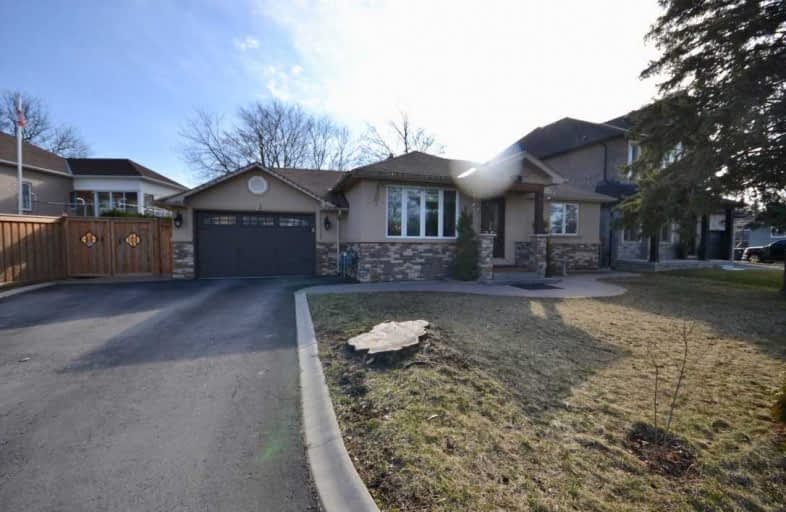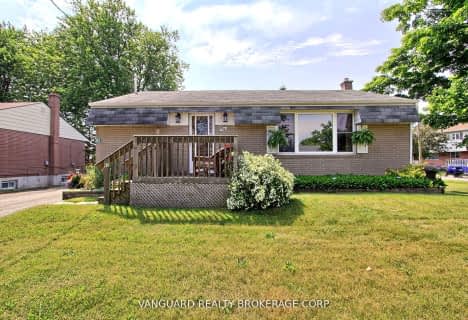
Holy Family School
Elementary: Catholic
0.54 km
Ellwood Memorial Public School
Elementary: Public
0.35 km
St John the Baptist Elementary School
Elementary: Catholic
1.66 km
James Bolton Public School
Elementary: Public
1.60 km
Allan Drive Middle School
Elementary: Public
1.13 km
St. John Paul II Catholic Elementary School
Elementary: Catholic
2.12 km
Humberview Secondary School
Secondary: Public
1.68 km
St. Michael Catholic Secondary School
Secondary: Catholic
2.76 km
Sandalwood Heights Secondary School
Secondary: Public
12.05 km
Cardinal Ambrozic Catholic Secondary School
Secondary: Catholic
10.35 km
Mayfield Secondary School
Secondary: Public
11.76 km
Castlebrooke SS Secondary School
Secondary: Public
10.89 km






