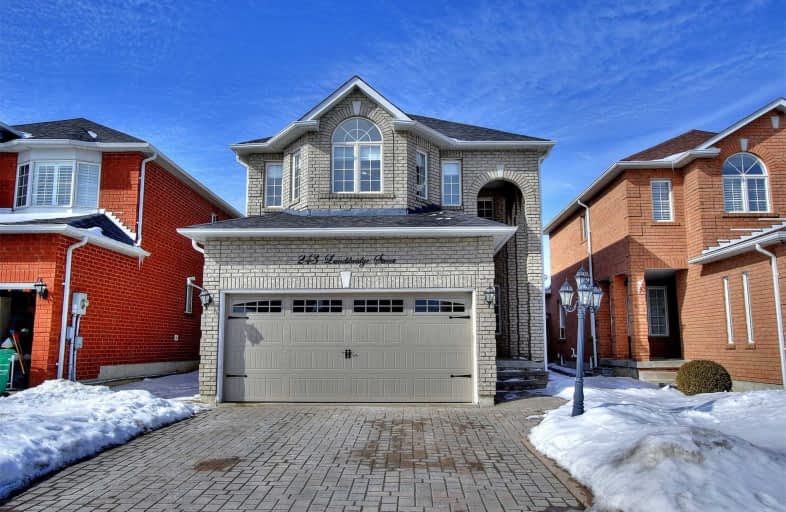
Holy Family School
Elementary: Catholic
1.27 km
Ellwood Memorial Public School
Elementary: Public
1.58 km
St John the Baptist Elementary School
Elementary: Catholic
0.35 km
James Bolton Public School
Elementary: Public
3.11 km
Allan Drive Middle School
Elementary: Public
1.31 km
St. John Paul II Catholic Elementary School
Elementary: Catholic
3.68 km
Humberview Secondary School
Secondary: Public
3.03 km
St. Michael Catholic Secondary School
Secondary: Catholic
4.33 km
Sandalwood Heights Secondary School
Secondary: Public
11.61 km
Cardinal Ambrozic Catholic Secondary School
Secondary: Catholic
9.20 km
Mayfield Secondary School
Secondary: Public
11.80 km
Castlebrooke SS Secondary School
Secondary: Public
9.69 km




