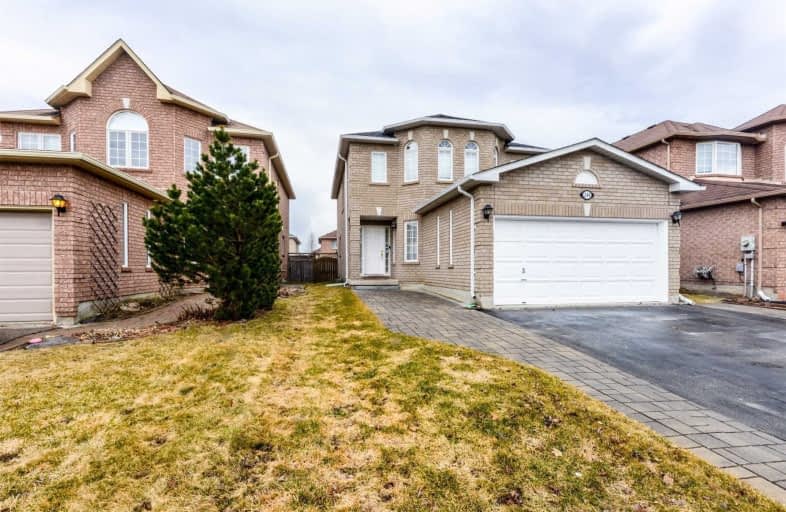Sold on Jun 04, 2019
Note: Property is not currently for sale or for rent.

-
Type: Detached
-
Style: 2-Storey
-
Lot Size: 36.42 x 108.03 Feet
-
Age: No Data
-
Taxes: $4,540 per year
-
Days on Site: 14 Days
-
Added: Sep 07, 2019 (2 weeks on market)
-
Updated:
-
Last Checked: 3 months ago
-
MLS®#: W4459033
-
Listed By: Homelife partners realty corp., brokerage
Enjoy The +2400 Sq. Ft Of Living Space In This Beautifully Laid Out 4 Bdrm Home.Located In Bolton's South Hill In A Safe & Family Friendly Area.Close To All Amenities.Home Includes Fully Renovated 2nd Flr Bath & Ensuite+Professionally Finished Bsmnt Complete W/ Kitchen, Fireplace & Lots Of Storage.This Home Shows Pride Of Ownership Both Inside And Out. Enjoy The Fully Fenced In Back Yard & Deck. Show's 10++, Just Move-In & Enjoy! You Will Not Be Disappointed!
Extras
Too Many Extras: Two Stoves, Two Fridges, Two B/I Dishwashers, Microwave Hood Fan, Hood Fan, All Window Coverings, All Elfs's, Cvac+Equip, Garden Shed, Gdo+Remote, Alarm System(Not Monitored), Newer Roof (Aug 2017) & Much Much More!!!
Property Details
Facts for 244 Landsbridge Street, Caledon
Status
Days on Market: 14
Last Status: Sold
Sold Date: Jun 04, 2019
Closed Date: Jul 25, 2019
Expiry Date: Sep 30, 2019
Sold Price: $775,000
Unavailable Date: Jun 04, 2019
Input Date: May 22, 2019
Property
Status: Sale
Property Type: Detached
Style: 2-Storey
Area: Caledon
Community: Bolton East
Availability Date: 60/Tba
Inside
Bedrooms: 4
Bathrooms: 4
Kitchens: 1
Kitchens Plus: 1
Rooms: 9
Den/Family Room: Yes
Air Conditioning: Central Air
Fireplace: Yes
Laundry Level: Main
Central Vacuum: Y
Washrooms: 4
Building
Basement: Finished
Basement 2: Full
Heat Type: Forced Air
Heat Source: Gas
Exterior: Brick
Water Supply: Municipal
Special Designation: Unknown
Other Structures: Garden Shed
Parking
Driveway: Pvt Double
Garage Spaces: 2
Garage Type: Attached
Covered Parking Spaces: 4
Total Parking Spaces: 6
Fees
Tax Year: 2018
Tax Legal Description: Plan 43M1208 Pt Lots 3 & 4 Rp 43R25774 Parts 6 & 7
Taxes: $4,540
Highlights
Feature: Fenced Yard
Feature: Park
Feature: Place Of Worship
Feature: Rec Centre
Feature: School
Land
Cross Street: Landsbridge St&Queen
Municipality District: Caledon
Fronting On: South
Pool: None
Sewer: Sewers
Lot Depth: 108.03 Feet
Lot Frontage: 36.42 Feet
Additional Media
- Virtual Tour: http://unbranded.mediatours.ca/property/244-landsbridge-street-bolton/
Rooms
Room details for 244 Landsbridge Street, Caledon
| Type | Dimensions | Description |
|---|---|---|
| Living Main | 3.63 x 3.91 | Coffered Ceiling, Formal Rm, Window |
| Dining Main | 3.93 x 6.75 | Open Concept, Formal Rm, Combined W/Family |
| Family Main | 3.93 x 6.75 | Fireplace, Window, Combined W/Dining |
| Kitchen Main | 3.29 x 2.46 | Ceramic Floor, Ceramic Back Splash, Window |
| Breakfast Main | 3.29 x 2.43 | Ceramic Floor, Eat-In Kitchen, W/O To Deck |
| Master 2nd | 5.75 x 3.65 | 5 Pc Ensuite, W/I Closet, Parquet Floor |
| 2nd Br 2nd | 3.06 x 3.23 | Parquet Floor, Closet, Window |
| 3rd Br 2nd | 3.48 x 3.33 | Parquet Floor, Closet, Window |
| 4th Br 2nd | 2.79 x 3.33 | Parquet Floor, Closet, Window |
| Kitchen Lower | 5.40 x 7.16 | Ceramic Floor, Open Concept, Combined W/Rec |
| Rec Lower | 5.40 x 7.16 | Ceramic Floor, Fireplace, Combined W/Kitchen |
| XXXXXXXX | XXX XX, XXXX |
XXXX XXX XXXX |
$XXX,XXX |
| XXX XX, XXXX |
XXXXXX XXX XXXX |
$XXX,XXX | |
| XXXXXXXX | XXX XX, XXXX |
XXXXXXX XXX XXXX |
|
| XXX XX, XXXX |
XXXXXX XXX XXXX |
$XXX,XXX |
| XXXXXXXX XXXX | XXX XX, XXXX | $775,000 XXX XXXX |
| XXXXXXXX XXXXXX | XXX XX, XXXX | $799,999 XXX XXXX |
| XXXXXXXX XXXXXXX | XXX XX, XXXX | XXX XXXX |
| XXXXXXXX XXXXXX | XXX XX, XXXX | $849,800 XXX XXXX |

Holy Family School
Elementary: CatholicEllwood Memorial Public School
Elementary: PublicSt John the Baptist Elementary School
Elementary: CatholicJames Bolton Public School
Elementary: PublicAllan Drive Middle School
Elementary: PublicSt. John Paul II Catholic Elementary School
Elementary: CatholicHumberview Secondary School
Secondary: PublicSt. Michael Catholic Secondary School
Secondary: CatholicSandalwood Heights Secondary School
Secondary: PublicCardinal Ambrozic Catholic Secondary School
Secondary: CatholicMayfield Secondary School
Secondary: PublicCastlebrooke SS Secondary School
Secondary: Public

