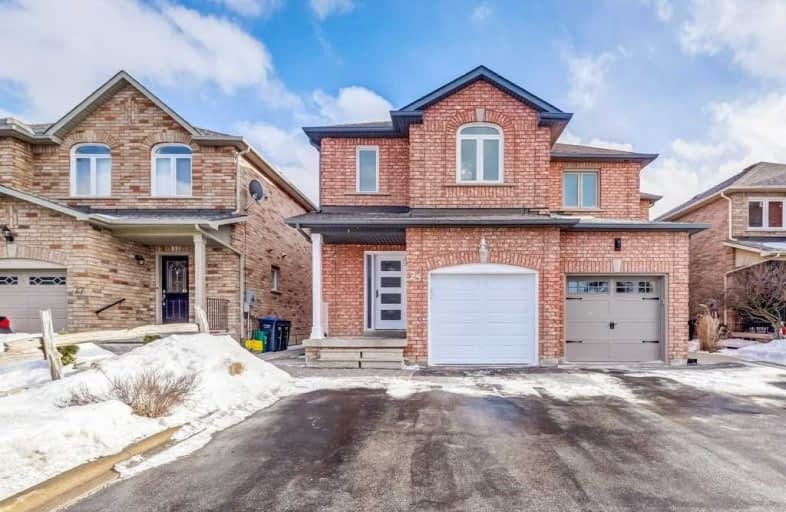
Holy Family School
Elementary: Catholic
1.12 km
Ellwood Memorial Public School
Elementary: Public
1.36 km
St John the Baptist Elementary School
Elementary: Catholic
0.49 km
James Bolton Public School
Elementary: Public
2.64 km
Allan Drive Middle School
Elementary: Public
0.71 km
St. John Paul II Catholic Elementary School
Elementary: Catholic
3.21 km
Humberview Secondary School
Secondary: Public
2.48 km
St. Michael Catholic Secondary School
Secondary: Catholic
3.83 km
Sandalwood Heights Secondary School
Secondary: Public
12.44 km
Cardinal Ambrozic Catholic Secondary School
Secondary: Catholic
10.01 km
Mayfield Secondary School
Secondary: Public
12.57 km
Castlebrooke SS Secondary School
Secondary: Public
10.49 km









