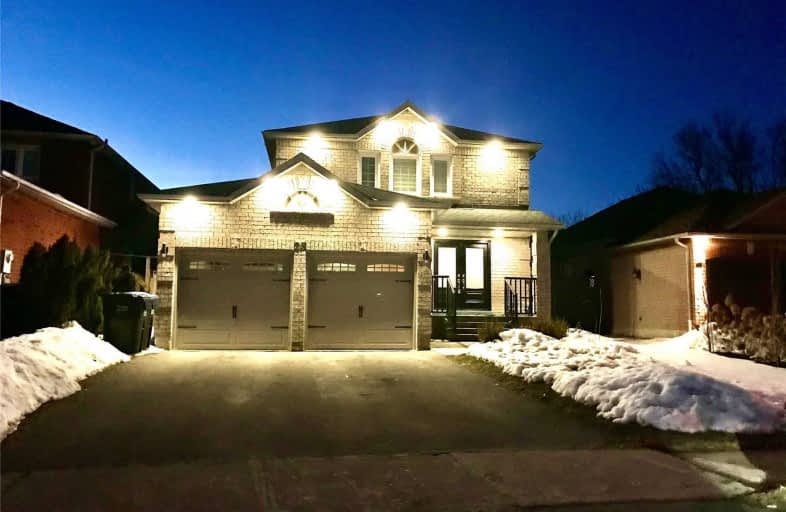
Holy Family School
Elementary: Catholic
1.03 km
Ellwood Memorial Public School
Elementary: Public
1.17 km
St John the Baptist Elementary School
Elementary: Catholic
0.92 km
James Bolton Public School
Elementary: Public
2.24 km
Allan Drive Middle School
Elementary: Public
0.39 km
St. John Paul II Catholic Elementary School
Elementary: Catholic
2.80 km
Humberview Secondary School
Secondary: Public
2.05 km
St. Michael Catholic Secondary School
Secondary: Catholic
3.41 km
Sandalwood Heights Secondary School
Secondary: Public
12.79 km
Cardinal Ambrozic Catholic Secondary School
Secondary: Catholic
10.46 km
Mayfield Secondary School
Secondary: Public
12.82 km
Castlebrooke SS Secondary School
Secondary: Public
10.95 km














