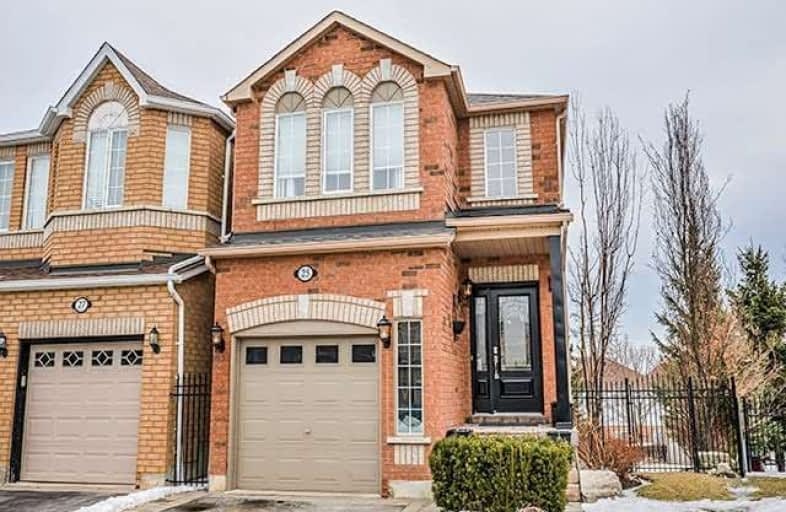Sold on Mar 31, 2019
Note: Property is not currently for sale or for rent.

-
Type: Detached
-
Style: 2-Storey
-
Size: 1500 sqft
-
Lot Size: 19.42 x 160.46 Feet
-
Age: 16-30 years
-
Taxes: $3,713 per year
-
Days on Site: 4 Days
-
Added: Mar 27, 2019 (4 days on market)
-
Updated:
-
Last Checked: 2 months ago
-
MLS®#: W4394779
-
Listed By: Royal lepage premium one realty, brokerage
A Wonderful Opportunity To Own A Beautiful Home On A Premium Pie Shaped Lot In The Highly Sought After Bolton North Hill Neighborhood. Designed With The Entertainer In Mind. This Home Features A Bright Open Concept Main Floor With A Walkout To Deck. Tastefully Designed Basement Leads To A Fully Landscaped Yard Including Mature Trees. This Home Truly Has It All. Smooth Ceilings Throughout. Bbq Gas Hook Up
Extras
Central A/C, Tankless Hot Water Tank (Owned), Clothes Washer And Dryer, Stove, Refrigerator, Dishwasher, Cvac, All Elfs, All Window Coverings, B/I Closets Throughout, 10X10 Shed, Engineered Floors In Basement And Upgraded Trim.
Property Details
Facts for 25 Senator Way, Caledon
Status
Days on Market: 4
Last Status: Sold
Sold Date: Mar 31, 2019
Closed Date: May 17, 2019
Expiry Date: Aug 01, 2019
Sold Price: $700,000
Unavailable Date: Mar 31, 2019
Input Date: Mar 27, 2019
Property
Status: Sale
Property Type: Detached
Style: 2-Storey
Size (sq ft): 1500
Age: 16-30
Area: Caledon
Community: Bolton North
Availability Date: 60 Days Tba
Inside
Bedrooms: 3
Bathrooms: 3
Kitchens: 1
Rooms: 6
Den/Family Room: Yes
Air Conditioning: Central Air
Fireplace: No
Laundry Level: Lower
Central Vacuum: Y
Washrooms: 3
Building
Basement: Fin W/O
Basement 2: Sep Entrance
Heat Type: Forced Air
Heat Source: Gas
Exterior: Brick Front
Elevator: N
Water Supply: Municipal
Special Designation: Unknown
Parking
Driveway: Private
Garage Spaces: 1
Garage Type: Attached
Covered Parking Spaces: 2
Fees
Tax Year: 2018
Tax Legal Description: Pt Lot 257, Plan M1372
Taxes: $3,713
Highlights
Feature: Grnbelt/Cons
Feature: Place Of Worship
Feature: Rec Centre
Feature: School
Land
Cross Street: Columbia Way/Highway
Municipality District: Caledon
Fronting On: West
Parcel Number: 143130846
Pool: None
Sewer: Sewers
Lot Depth: 160.46 Feet
Lot Frontage: 19.42 Feet
Lot Irregularities: Irregular
Acres: < .50
Zoning: Single Family Re
Additional Media
- Virtual Tour: http://www.myvisuallistings.com/pfsnb/276707
Open House
Open House Date: 2019-03-31
Open House Start: 02:00:00
Open House Finished: 04:00:00
Rooms
Room details for 25 Senator Way, Caledon
| Type | Dimensions | Description |
|---|---|---|
| Living Main | 3.96 x 5.06 | Pot Lights, Picture Window |
| Breakfast Main | 2.44 x 3.73 | Ceramic Floor, W/O To Deck |
| Kitchen Main | 2.59 x 3.73 | Ceramic Floor, Open Concept, Picture Window |
| Master 2nd | 3.96 x 5.06 | W/I Closet, 4 Pc Ensuite |
| 2nd Br 2nd | 2.90 x 3.11 | Large Closet, Picture Window |
| 3rd Br 2nd | 2.80 x 3.11 | Large Closet, Picture Window |
| Rec Bsmt | 4.75 x 6.25 | Picture Window, Walk-Out |
| XXXXXXXX | XXX XX, XXXX |
XXXX XXX XXXX |
$XXX,XXX |
| XXX XX, XXXX |
XXXXXX XXX XXXX |
$XXX,XXX | |
| XXXXXXXX | XXX XX, XXXX |
XXXXXXX XXX XXXX |
|
| XXX XX, XXXX |
XXXXXX XXX XXXX |
$XXX,XXX |
| XXXXXXXX XXXX | XXX XX, XXXX | $700,000 XXX XXXX |
| XXXXXXXX XXXXXX | XXX XX, XXXX | $699,900 XXX XXXX |
| XXXXXXXX XXXXXXX | XXX XX, XXXX | XXX XXXX |
| XXXXXXXX XXXXXX | XXX XX, XXXX | $734,900 XXX XXXX |

Holy Family School
Elementary: CatholicEllwood Memorial Public School
Elementary: PublicJames Bolton Public School
Elementary: PublicAllan Drive Middle School
Elementary: PublicSt Nicholas Elementary School
Elementary: CatholicSt. John Paul II Catholic Elementary School
Elementary: CatholicRobert F Hall Catholic Secondary School
Secondary: CatholicHumberview Secondary School
Secondary: PublicSt. Michael Catholic Secondary School
Secondary: CatholicCardinal Ambrozic Catholic Secondary School
Secondary: CatholicMayfield Secondary School
Secondary: PublicCastlebrooke SS Secondary School
Secondary: Public

