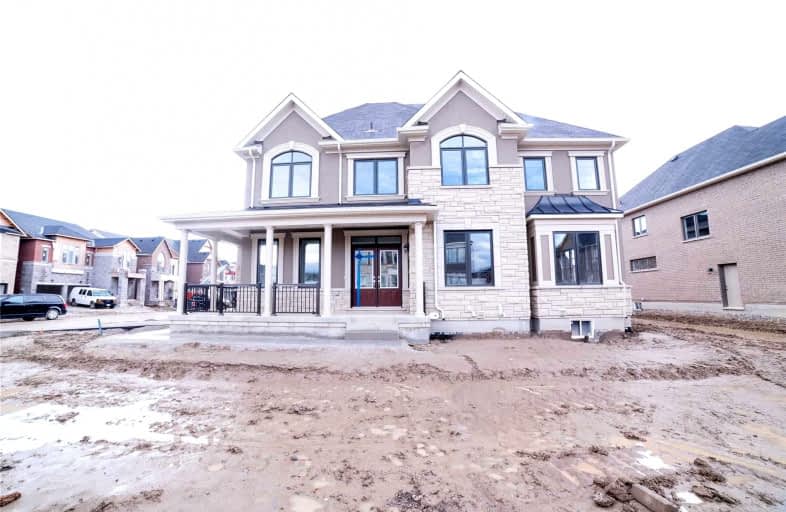Sold on Nov 20, 2021
Note: Property is not currently for sale or for rent.

-
Type: Detached
-
Style: 2-Storey
-
Lot Size: 41 x 86.94 Feet
-
Age: No Data
-
Days on Site: 2 Days
-
Added: Nov 18, 2021 (2 days on market)
-
Updated:
-
Last Checked: 3 months ago
-
MLS®#: W5436502
-
Listed By: Homelife g1 realty inc., brokerage
Great Location! Brand New Never Lived In House In Caledon, Corner Lot, No Side Walk On Any Side. This Beautiful House In On 41 Feet Lot. Modern Design And With Big Windows And Ample Sun Light. Do Not Miss This Gem Of A Property. You Can Park Four Cars On The Driveway And Space For Two Inside The Garage. House Comes With 4 Bedrooms And 4 Full Washrooms With 3 Full Washrooms Ion Second Floor. There Is No Carpet In The Entire House. Upgraded Lights & Many More
Extras
Included: All Brand New Appliances In Kitchen + Fridge And Stove, Dish-Washer, Washer/Dryer, Furnace
Property Details
Facts for 26 Eberlywood Drive, Caledon
Status
Days on Market: 2
Last Status: Sold
Sold Date: Nov 20, 2021
Closed Date: Jan 20, 2022
Expiry Date: Feb 18, 2022
Sold Price: $1,475,000
Unavailable Date: Nov 20, 2021
Input Date: Nov 18, 2021
Prior LSC: Listing with no contract changes
Property
Status: Sale
Property Type: Detached
Style: 2-Storey
Area: Caledon
Community: Rural Caledon
Availability Date: Any Time
Inside
Bedrooms: 4
Bathrooms: 4
Kitchens: 1
Rooms: 6
Den/Family Room: No
Air Conditioning: None
Fireplace: No
Washrooms: 4
Building
Basement: Unfinished
Heat Type: Forced Air
Heat Source: Gas
Exterior: Brick
Water Supply: Municipal
Special Designation: Unknown
Parking
Driveway: Private
Garage Spaces: 2
Garage Type: Detached
Covered Parking Spaces: 4
Total Parking Spaces: 6
Fees
Tax Year: 2021
Tax Legal Description: Lot 75 Plan43M2109; Town Of Caledon
Land
Cross Street: Eberlywood Dr & Spec
Municipality District: Caledon
Fronting On: East
Pool: None
Sewer: Sewers
Lot Depth: 86.94 Feet
Lot Frontage: 41 Feet
Rooms
Room details for 26 Eberlywood Drive, Caledon
| Type | Dimensions | Description |
|---|---|---|
| Prim Bdrm Main | 3.54 x 6.16 | |
| Kitchen Main | 3.71 x 2.62 | |
| Breakfast Main | 2.77 x 3.54 | |
| Prim Bdrm 2nd | 4.14 x 4.57 | |
| 2nd Br 2nd | 2.74 x 3.35 | |
| 3rd Br 2nd | 2.74 x 3.04 | |
| 4th Br 2nd | 3.04 x 3.05 | |
| Powder Rm Bsmt | - |
| XXXXXXXX | XXX XX, XXXX |
XXXX XXX XXXX |
$X,XXX,XXX |
| XXX XX, XXXX |
XXXXXX XXX XXXX |
$X,XXX,XXX |
| XXXXXXXX XXXX | XXX XX, XXXX | $1,475,000 XXX XXXX |
| XXXXXXXX XXXXXX | XXX XX, XXXX | $1,399,000 XXX XXXX |

École élémentaire publique L'Héritage
Elementary: PublicChar-Lan Intermediate School
Elementary: PublicSt Peter's School
Elementary: CatholicHoly Trinity Catholic Elementary School
Elementary: CatholicÉcole élémentaire catholique de l'Ange-Gardien
Elementary: CatholicWilliamstown Public School
Elementary: PublicÉcole secondaire publique L'Héritage
Secondary: PublicCharlottenburgh and Lancaster District High School
Secondary: PublicSt Lawrence Secondary School
Secondary: PublicÉcole secondaire catholique La Citadelle
Secondary: CatholicHoly Trinity Catholic Secondary School
Secondary: CatholicCornwall Collegiate and Vocational School
Secondary: Public

