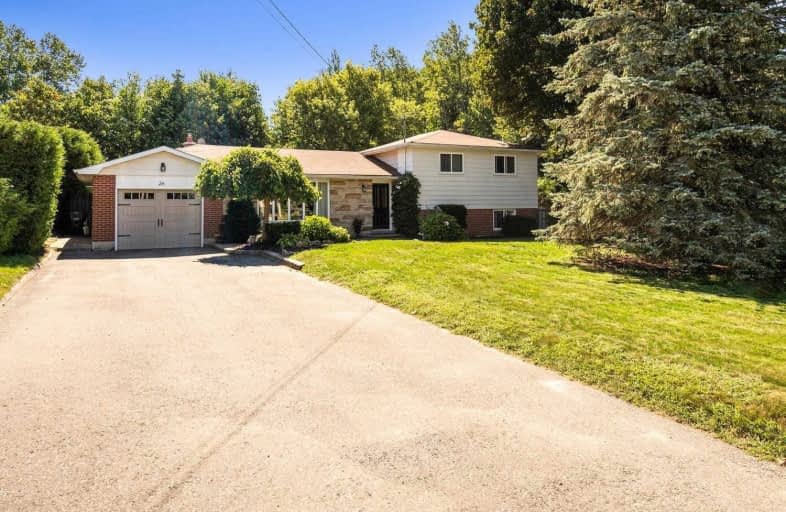Sold on Aug 28, 2020
Note: Property is not currently for sale or for rent.

-
Type: Detached
-
Style: Backsplit 3
-
Lot Size: 75.23 x 147 Feet
-
Age: No Data
-
Taxes: $3,940 per year
-
Days on Site: 2 Days
-
Added: Aug 26, 2020 (2 days on market)
-
Updated:
-
Last Checked: 2 months ago
-
MLS®#: W4885798
-
Listed By: Royal lepage meadowtowne realty, brokerage
Welcome To 26 Hilltop Drive - This Great 3 Level Sidesplit Has Space For Everyone! Huge Lot With No Homes Behind. Open Concept Main Floor With Living Room, Dining & Kitchen. Upper Level Has 3 Bedrooms And 4 Pce Bath. Lower Level Has W/O To Backyard, 3 Pce Bathroom, Family Room, Gas Fireplace & Master Bedroom. There Is Still A Finished Basement With Large Rec Room & Laundry Room. Cute Mudroom With Side Entrance For Little Ones. Inground Sprinklers.
Extras
Included: All Appliances, Hot Tub (As Is). Legal: Lot 3, Pl 826 Caledon E; S/T V569365 Caledon, Pcl Block 48-1, Sec 43M1039 Blk 48, Pl 43M1039; Caledon
Property Details
Facts for 26 Hilltop Drive, Caledon
Status
Days on Market: 2
Last Status: Sold
Sold Date: Aug 28, 2020
Closed Date: Oct 29, 2020
Expiry Date: Dec 01, 2020
Sold Price: $926,000
Unavailable Date: Aug 28, 2020
Input Date: Aug 26, 2020
Prior LSC: Listing with no contract changes
Property
Status: Sale
Property Type: Detached
Style: Backsplit 3
Area: Caledon
Community: Caledon East
Availability Date: 60 Days
Inside
Bedrooms: 3
Bedrooms Plus: 1
Bathrooms: 2
Kitchens: 1
Rooms: 8
Den/Family Room: No
Air Conditioning: Central Air
Fireplace: Yes
Washrooms: 2
Building
Basement: Crawl Space
Basement 2: Finished
Heat Type: Forced Air
Heat Source: Gas
Exterior: Alum Siding
Exterior: Brick
Water Supply: Municipal
Special Designation: Unknown
Parking
Driveway: Pvt Double
Garage Spaces: 1
Garage Type: Attached
Covered Parking Spaces: 6
Total Parking Spaces: 7
Fees
Tax Year: 2020
Tax Legal Description: See Remarks
Taxes: $3,940
Land
Cross Street: Airport Rd/Hilltop
Municipality District: Caledon
Fronting On: North
Pool: Abv Grnd
Sewer: Sewers
Lot Depth: 147 Feet
Lot Frontage: 75.23 Feet
Additional Media
- Virtual Tour: https://tours.virtualgta.com/1675089?idx=1
Rooms
Room details for 26 Hilltop Drive, Caledon
| Type | Dimensions | Description |
|---|---|---|
| Kitchen Main | 2.99 x 4.85 | Hardwood Floor, Backsplash |
| Dining Main | 3.20 x 2.43 | Hardwood Floor, Combined W/Living |
| Living Main | 3.86 x 5.48 | Hardwood Floor, Bay Window |
| Br Upper | 4.21 x 3.30 | Hardwood Floor |
| Br Upper | 2.79 x 3.30 | Hardwood Floor |
| Br Upper | 2.76 x 4.21 | Hardwood Floor |
| Master Lower | 3.40 x 3.98 | Hardwood Floor, W/I Closet |
| Family Lower | 4.72 x 3.96 | Hardwood Floor, W/O To Yard, Fireplace |
| Rec Bsmt | 4.31 x 7.18 |
| XXXXXXXX | XXX XX, XXXX |
XXXX XXX XXXX |
$XXX,XXX |
| XXX XX, XXXX |
XXXXXX XXX XXXX |
$XXX,XXX |
| XXXXXXXX XXXX | XXX XX, XXXX | $926,000 XXX XXXX |
| XXXXXXXX XXXXXX | XXX XX, XXXX | $909,000 XXX XXXX |

Macville Public School
Elementary: PublicCaledon East Public School
Elementary: PublicPalgrave Public School
Elementary: PublicSt Cornelius School
Elementary: CatholicSt Nicholas Elementary School
Elementary: CatholicHerb Campbell Public School
Elementary: PublicRobert F Hall Catholic Secondary School
Secondary: CatholicHumberview Secondary School
Secondary: PublicSt. Michael Catholic Secondary School
Secondary: CatholicLouise Arbour Secondary School
Secondary: PublicSt Marguerite d'Youville Secondary School
Secondary: CatholicMayfield Secondary School
Secondary: Public

