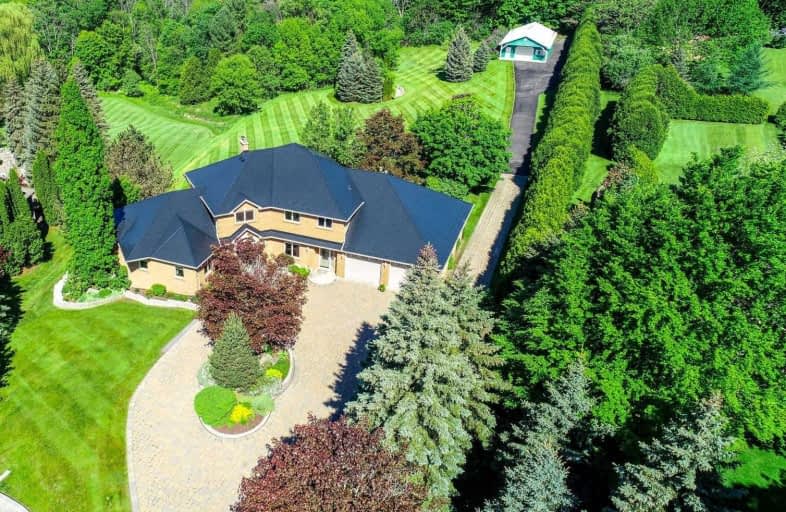Sold on Oct 08, 2019
Note: Property is not currently for sale or for rent.

-
Type: Detached
-
Style: 2-Storey
-
Size: 5000 sqft
-
Lot Size: 115.91 x 591.51 Feet
-
Age: 16-30 years
-
Taxes: $10,609 per year
-
Days on Site: 32 Days
-
Added: Oct 10, 2019 (1 month on market)
-
Updated:
-
Last Checked: 3 months ago
-
MLS®#: W4568330
-
Listed By: Re/max realty specialists inc., brokerage
Unique Custom-Built Estate Home On 2.2 Acres W/Over 6500 Sqft Of Living Space. 5 Bdrm Luxury Home, Feat. Metal Roof, Security Shutters Thru-Out & Alarm, Main Flr Bdrm Suite, High Ceiling Family Rm, Oversized Doors In 4 Car Grg W/Heating +Add Workshop 30X50 Fully, Heated, Power Insulated 6+Car Parking, Upper Lvl 3 Bdrms/3 Bthrms +Spacious Storage Area Above Grgs, Bsmnt Is An Entertainers Dream W/Multiple W/O, Cherry Wood Wet Bar, F/Place, Lrg Bdrm+3 Pcs Bthrm
Extras
Hobby Rm, B/I Cabinets, Tankless Water Heater, Water Softener, Outdoor Is Picturesque Feat. Sprinklers Thru-Out, Extensively Interlocked & Landscaped W/Beautiful Views. Excl: Pool Table & Pinball Machine.
Property Details
Facts for 26 Ingleview Drive, Caledon
Status
Days on Market: 32
Last Status: Sold
Sold Date: Oct 08, 2019
Closed Date: Dec 20, 2019
Expiry Date: Nov 29, 2019
Sold Price: $1,765,000
Unavailable Date: Oct 08, 2019
Input Date: Sep 06, 2019
Property
Status: Sale
Property Type: Detached
Style: 2-Storey
Size (sq ft): 5000
Age: 16-30
Area: Caledon
Community: Rural Caledon
Availability Date: Tba
Inside
Bedrooms: 5
Bathrooms: 6
Kitchens: 1
Rooms: 12
Den/Family Room: Yes
Air Conditioning: Central Air
Fireplace: Yes
Laundry Level: Main
Central Vacuum: Y
Washrooms: 6
Utilities
Electricity: Yes
Gas: Yes
Cable: Yes
Telephone: Yes
Building
Basement: Fin W/O
Heat Type: Forced Air
Heat Source: Gas
Exterior: Brick
Elevator: N
UFFI: No
Water Supply: Municipal
Special Designation: Unknown
Parking
Driveway: Circular
Garage Spaces: 4
Garage Type: Attached
Covered Parking Spaces: 6
Total Parking Spaces: 10
Fees
Tax Year: 2018
Tax Legal Description: Pcl. 9-1, Sec. 43M505; Lt 9, Pl 43M505; Caledon
Taxes: $10,609
Highlights
Feature: Golf
Feature: Library
Feature: Park
Feature: Rec Centre
Land
Cross Street: Hwy 10/ Olde Base Li
Municipality District: Caledon
Fronting On: South
Pool: None
Sewer: Septic
Lot Depth: 591.51 Feet
Lot Frontage: 115.91 Feet
Acres: 2-4.99
Rooms
Room details for 26 Ingleview Drive, Caledon
| Type | Dimensions | Description |
|---|---|---|
| Living Main | 5.62 x 3.53 | Fireplace, Hardwood Floor, W/O To Patio |
| Family Main | 4.89 x 6.32 | Fireplace, Hardwood Floor, W/O To Patio |
| Dining Main | 4.76 x 4.11 | Hardwood Floor, Large Window |
| Kitchen Main | 7.17 x 7.12 | Granite Counter, Tile Floor, Walk-Out |
| Master Main | 6.07 x 9.49 | Fireplace, Hardwood Floor, Walk-Out |
| Br 2nd | 4.30 x 5.98 | Hardwood Floor, 3 Pc Ensuite, Large Closet |
| Br 2nd | 6.19 x 4.36 | Hardwood Floor, Large Window, Closet |
| Br 2nd | 4.31 x 4.40 | Hardwood Floor, 3 Pc Ensuite, Large Closet |
| Br Bsmt | 7.14 x 10.00 | Broadloom, W/I Closet, Large Window |
| Rec Bsmt | 7.38 x 12.85 | Tile Floor, Walk-Out, Wet Bar |
| Exercise Bsmt | 3.27 x 8.29 |
| XXXXXXXX | XXX XX, XXXX |
XXXX XXX XXXX |
$X,XXX,XXX |
| XXX XX, XXXX |
XXXXXX XXX XXXX |
$X,XXX,XXX | |
| XXXXXXXX | XXX XX, XXXX |
XXXXXXX XXX XXXX |
|
| XXX XX, XXXX |
XXXXXX XXX XXXX |
$X,XXX,XXX | |
| XXXXXXXX | XXX XX, XXXX |
XXXXXXX XXX XXXX |
|
| XXX XX, XXXX |
XXXXXX XXX XXXX |
$X,XXX,XXX |
| XXXXXXXX XXXX | XXX XX, XXXX | $1,765,000 XXX XXXX |
| XXXXXXXX XXXXXX | XXX XX, XXXX | $1,850,000 XXX XXXX |
| XXXXXXXX XXXXXXX | XXX XX, XXXX | XXX XXXX |
| XXXXXXXX XXXXXX | XXX XX, XXXX | $1,995,000 XXX XXXX |
| XXXXXXXX XXXXXXX | XXX XX, XXXX | XXX XXXX |
| XXXXXXXX XXXXXX | XXX XX, XXXX | $2,100,000 XXX XXXX |

Tony Pontes (Elementary)
Elementary: PublicCredit View Public School
Elementary: PublicBelfountain Public School
Elementary: PublicCaledon East Public School
Elementary: PublicCaledon Central Public School
Elementary: PublicHerb Campbell Public School
Elementary: PublicParkholme School
Secondary: PublicErin District High School
Secondary: PublicRobert F Hall Catholic Secondary School
Secondary: CatholicFletcher's Meadow Secondary School
Secondary: PublicMayfield Secondary School
Secondary: PublicSt Edmund Campion Secondary School
Secondary: Catholic

