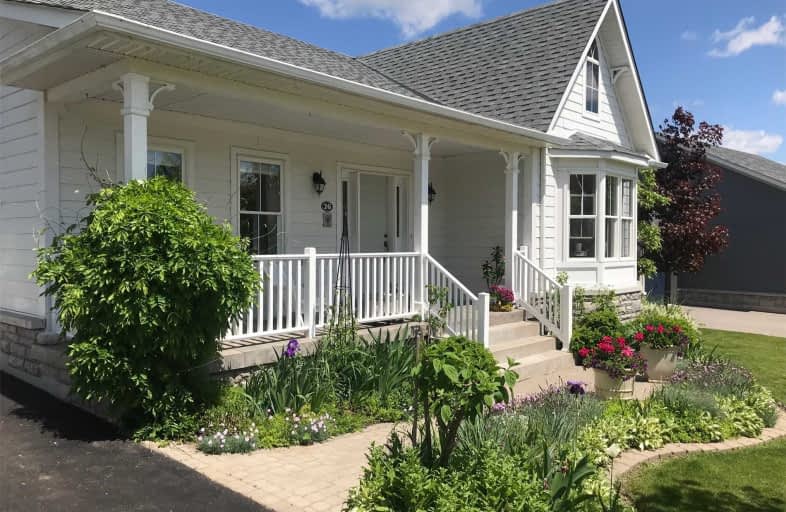Sold on Jun 12, 2019
Note: Property is not currently for sale or for rent.

-
Type: Detached
-
Style: Bungalow
-
Size: 1100 sqft
-
Lot Size: 77.89 x 99.05 Feet
-
Age: No Data
-
Taxes: $4,883 per year
-
Added: Sep 07, 2019 (1 second on market)
-
Updated:
-
Last Checked: 3 months ago
-
MLS®#: W4483776
-
Listed By: Royal lepage premium one realty, brokerage
One Of A Kind Bungalow On A Premium Lot, Overlooking An Apple Orchard. A True Nature Lover's Retreat, Beautifully Landscaped With Interlock Walkway & Patio And Irrigation System. Open & Bright, With Large Windows And 9' Ceilings. Open Concept Family/Kitchen W Fp, Plus A Formal Dining Room. All Hardwood & Ceramic. Granite Countertops In Kitchen & Baths, Travertine Herringbone Backsplash And Maple Cabinets In Kitchen. Oak Staircase And Banister. A Must See.
Extras
All Existing Appliances, Window Coverings And Electrical Fixtures. New Roof 2018. Water Softener. Insulated Garage With Heater.
Property Details
Facts for 26 North Riverdale Drive, Caledon
Status
Last Status: Sold
Sold Date: Jun 12, 2019
Closed Date: Sep 25, 2019
Expiry Date: Nov 12, 2019
Sold Price: $789,900
Unavailable Date: Jun 12, 2019
Input Date: Jun 12, 2019
Prior LSC: Listing with no contract changes
Property
Status: Sale
Property Type: Detached
Style: Bungalow
Size (sq ft): 1100
Area: Caledon
Community: Inglewood
Availability Date: Tbd
Inside
Bedrooms: 2
Bathrooms: 2
Kitchens: 1
Rooms: 6
Den/Family Room: Yes
Air Conditioning: Central Air
Fireplace: Yes
Washrooms: 2
Building
Basement: Full
Heat Type: Forced Air
Heat Source: Gas
Exterior: Stone
Exterior: Vinyl Siding
Water Supply: Municipal
Special Designation: Unknown
Parking
Driveway: Private
Garage Spaces: 2
Garage Type: Built-In
Covered Parking Spaces: 2
Total Parking Spaces: 4
Fees
Tax Year: 2018
Tax Legal Description: Lot 13, Plan 43M1612, Caledon
Taxes: $4,883
Land
Cross Street: Mclaughlin/Old Base
Municipality District: Caledon
Fronting On: North
Pool: None
Sewer: Sewers
Lot Depth: 99.05 Feet
Lot Frontage: 77.89 Feet
Acres: < .50
Rooms
Room details for 26 North Riverdale Drive, Caledon
| Type | Dimensions | Description |
|---|---|---|
| Great Rm Main | 5.46 x 6.30 | Hardwood Floor, Pot Lights, Fireplace |
| Dining Main | 4.42 x 6.17 | Hardwood Floor, French Doors, Large Window |
| Breakfast Main | 3.86 x 2.87 | Hardwood Floor, Access To Garage |
| Kitchen Main | 5.16 x 4.42 | Open Concept, Ceramic Floor |
| Master Main | 5.69 x 5.05 | Hardwood Floor, Ensuite Bath |
| 2nd Br Main | 4.88 x 5.69 | Hardwood Floor, Bay Window, Closet |
| XXXXXXXX | XXX XX, XXXX |
XXXX XXX XXXX |
$XXX,XXX |
| XXX XX, XXXX |
XXXXXX XXX XXXX |
$XXX,XXX |
| XXXXXXXX XXXX | XXX XX, XXXX | $789,900 XXX XXXX |
| XXXXXXXX XXXXXX | XXX XX, XXXX | $789,900 XXX XXXX |

Tony Pontes (Elementary)
Elementary: PublicCredit View Public School
Elementary: PublicBelfountain Public School
Elementary: PublicCaledon East Public School
Elementary: PublicCaledon Central Public School
Elementary: PublicHerb Campbell Public School
Elementary: PublicParkholme School
Secondary: PublicErin District High School
Secondary: PublicRobert F Hall Catholic Secondary School
Secondary: CatholicFletcher's Meadow Secondary School
Secondary: PublicGeorgetown District High School
Secondary: PublicSt Edmund Campion Secondary School
Secondary: Catholic