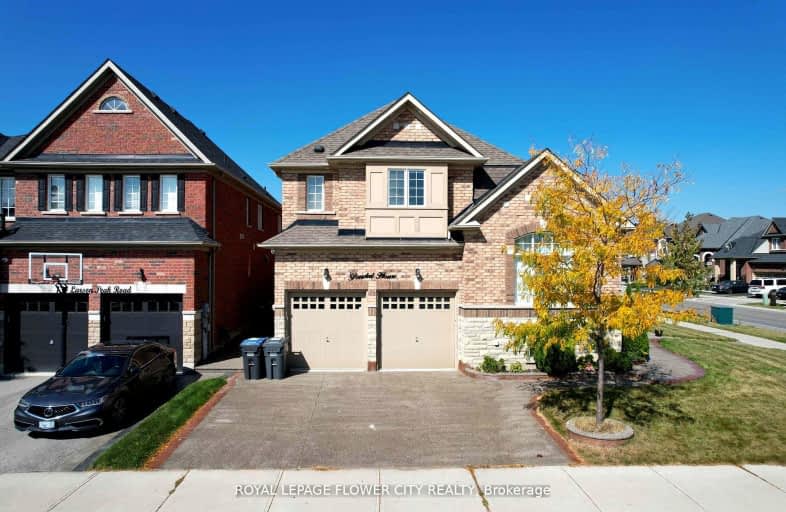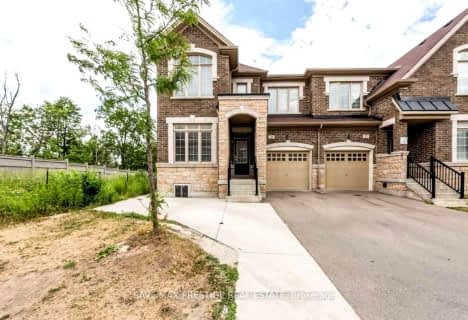Car-Dependent
- Most errands require a car.
27
/100
Somewhat Bikeable
- Most errands require a car.
32
/100

ÉÉC Saint-Jean-Bosco
Elementary: Catholic
0.78 km
Tony Pontes (Elementary)
Elementary: Public
1.56 km
Sacred Heart Separate School
Elementary: Catholic
3.14 km
St Stephen Separate School
Elementary: Catholic
3.33 km
St Rita Elementary School
Elementary: Catholic
2.34 km
SouthFields Village (Elementary)
Elementary: Public
0.65 km
Harold M. Brathwaite Secondary School
Secondary: Public
4.35 km
Heart Lake Secondary School
Secondary: Public
5.16 km
Notre Dame Catholic Secondary School
Secondary: Catholic
5.31 km
Louise Arbour Secondary School
Secondary: Public
4.13 km
St Marguerite d'Youville Secondary School
Secondary: Catholic
3.54 km
Mayfield Secondary School
Secondary: Public
3.45 km







