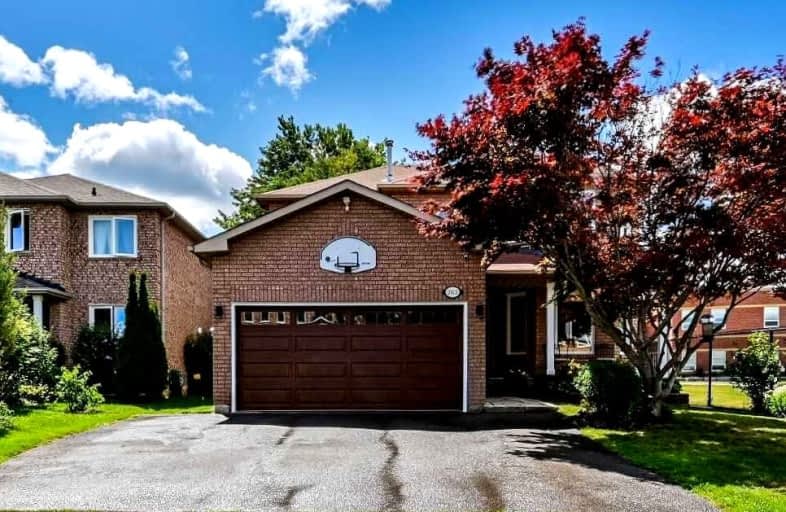
Holy Family School
Elementary: CatholicEllwood Memorial Public School
Elementary: PublicSt John the Baptist Elementary School
Elementary: CatholicJames Bolton Public School
Elementary: PublicAllan Drive Middle School
Elementary: PublicSt. John Paul II Catholic Elementary School
Elementary: CatholicHumberview Secondary School
Secondary: PublicSt. Michael Catholic Secondary School
Secondary: CatholicSandalwood Heights Secondary School
Secondary: PublicCardinal Ambrozic Catholic Secondary School
Secondary: CatholicMayfield Secondary School
Secondary: PublicCastlebrooke SS Secondary School
Secondary: Public- 4 bath
- 4 bed
- 2000 sqft
54 Fountainbridge Drive, Caledon, Ontario • L7E 1N4 • Bolton East
- 4 bath
- 4 bed
- 2000 sqft
26 Shady Glen Crescent, Caledon, Ontario • L7E 2K4 • Bolton East
- 3 bath
- 4 bed
- 1500 sqft
67 Birchview Crescent, Caledon, Ontario • L7E 3X2 • Bolton North
- 4 bath
- 4 bed
- 2000 sqft
20 Boltonview Crescent, Caledon, Ontario • L7E 2H2 • Bolton West











