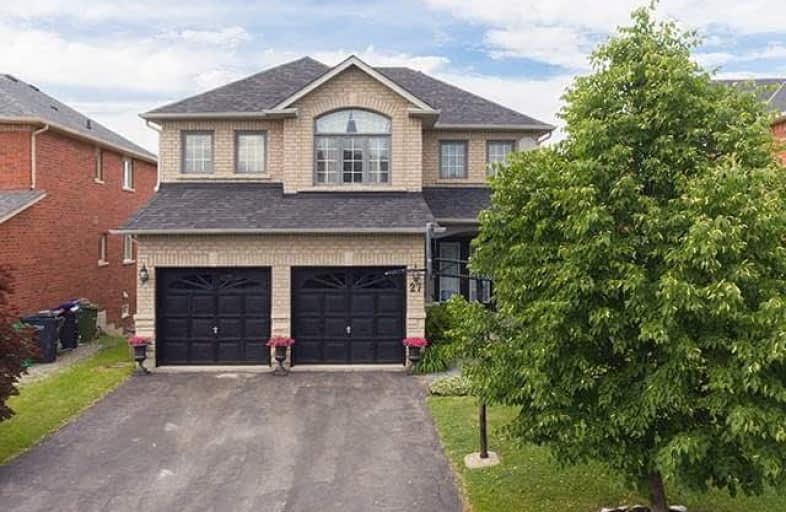Sold on Jul 19, 2018
Note: Property is not currently for sale or for rent.

-
Type: Detached
-
Style: 2-Storey
-
Size: 2000 sqft
-
Lot Size: 41 x 111 Feet
-
Age: No Data
-
Taxes: $4,529 per year
-
Days on Site: 31 Days
-
Added: Sep 07, 2019 (1 month on market)
-
Updated:
-
Last Checked: 1 month ago
-
MLS®#: W4165195
-
Listed By: Sutton group-admiral realty inc., brokerage
The Living Is Easy In This Impressive, Generously Proportioned, Impeccably Maintained Residence With Stunning Ravine Views, Located Within Minutes Of Parks, Schools And Walking Trails. The Floor Plan Encompasses Four Spacious Bedrooms W/Plenty Of Room For Study, Sleep And Storage, 3 Updated Bathrooms, And A Family-Sized Kitchen That Flows Through To The Family Room Overlooking The Ravine, Large Dining Room And Main Floor Laundry W/Access To Double Car Garage.
Extras
With Its Warm Sense Of Community, And Only Moments To Shops, Eateries And Transport This Home Provides All The Elements For Relaxing, Comfortable And Peaceful Living. Includes All Appliances, Window Coverings, Light Fixtures. Shows 10/10!
Property Details
Facts for 27 Boltonview Crescent, Caledon
Status
Days on Market: 31
Last Status: Sold
Sold Date: Jul 19, 2018
Closed Date: Oct 19, 2018
Expiry Date: Sep 18, 2018
Sold Price: $770,000
Unavailable Date: Jul 19, 2018
Input Date: Jun 18, 2018
Property
Status: Sale
Property Type: Detached
Style: 2-Storey
Size (sq ft): 2000
Area: Caledon
Community: Bolton West
Availability Date: Tbd
Inside
Bedrooms: 4
Bathrooms: 3
Kitchens: 1
Rooms: 10
Den/Family Room: Yes
Air Conditioning: Central Air
Fireplace: Yes
Laundry Level: Main
Washrooms: 3
Building
Basement: Unfinished
Basement 2: W/O
Heat Type: Forced Air
Heat Source: Gas
Exterior: Brick
Certification Level: Stunning Ravine Views
Water Supply: Municipal
Special Designation: Unknown
Parking
Driveway: Pvt Double
Garage Spaces: 2
Garage Type: Built-In
Covered Parking Spaces: 4
Total Parking Spaces: 6
Fees
Tax Year: 2018
Tax Legal Description: Plan M1329 Lot 21
Taxes: $4,529
Highlights
Feature: Clear View
Feature: Fenced Yard
Feature: Grnbelt/Conserv
Feature: Ravine
Feature: School
Feature: Wooded/Treed
Land
Cross Street: King And Station Roa
Municipality District: Caledon
Fronting On: North
Pool: None
Sewer: Sewers
Lot Depth: 111 Feet
Lot Frontage: 41 Feet
Lot Irregularities: Premium Ravine Lot W/
Acres: < .50
Zoning: Minutes To Parks
Rooms
Room details for 27 Boltonview Crescent, Caledon
| Type | Dimensions | Description |
|---|---|---|
| Foyer Main | 2.44 x 2.57 | Ceramic Floor, O/Looks Dining, Open Concept |
| Dining Main | 2.41 x 3.35 | Hardwood Floor, Coffered Ceiling, Picture Window |
| Kitchen Main | 3.10 x 4.58 | Updated, Family Size Kitchen, O/Looks Ravine |
| Breakfast Main | 3.10 x 4.58 | Breakfast Area, W/O To Deck, O/Looks Ravine |
| Family Main | 4.24 x 4.29 | Hardwood Floor, Gas Fireplace, O/Looks Ravine |
| Laundry Main | 1.83 x 2.49 | Ceramic Floor, Access To Garage, Window |
| Powder Rm Main | 1.37 x 1.45 | Ceramic Floor, Updated, 2 Pc Bath |
| Master 2nd | 3.68 x 4.57 | Hardwood Floor, W/I Closet, 5 Pc Ensuite |
| 2nd Br 2nd | 2.26 x 3.05 | Hardwood Floor, Large Closet, Large Window |
| 3rd Br 2nd | 2.77 x 4.06 | Hardwood Floor, Large Closet, Large Window |
| 4th Br 2nd | 2.87 x 4.93 | Hardwood Floor, Large Closet, Large Window |
| Bathroom 2nd | 2.36 x 2.44 | Ceramic Floor, Updated, 4 Pc Bath |
| XXXXXXXX | XXX XX, XXXX |
XXXX XXX XXXX |
$XXX,XXX |
| XXX XX, XXXX |
XXXXXX XXX XXXX |
$XXX,XXX |
| XXXXXXXX XXXX | XXX XX, XXXX | $770,000 XXX XXXX |
| XXXXXXXX XXXXXX | XXX XX, XXXX | $815,000 XXX XXXX |

Holy Family School
Elementary: CatholicEllwood Memorial Public School
Elementary: PublicJames Bolton Public School
Elementary: PublicAllan Drive Middle School
Elementary: PublicSt Nicholas Elementary School
Elementary: CatholicSt. John Paul II Catholic Elementary School
Elementary: CatholicHumberview Secondary School
Secondary: PublicSt. Michael Catholic Secondary School
Secondary: CatholicSandalwood Heights Secondary School
Secondary: PublicCardinal Ambrozic Catholic Secondary School
Secondary: CatholicMayfield Secondary School
Secondary: PublicCastlebrooke SS Secondary School
Secondary: Public- 4 bath
- 4 bed
- 1500 sqft
31 Knoll Haven Circle, Caledon, Ontario • L7E 2V5 • Bolton North



