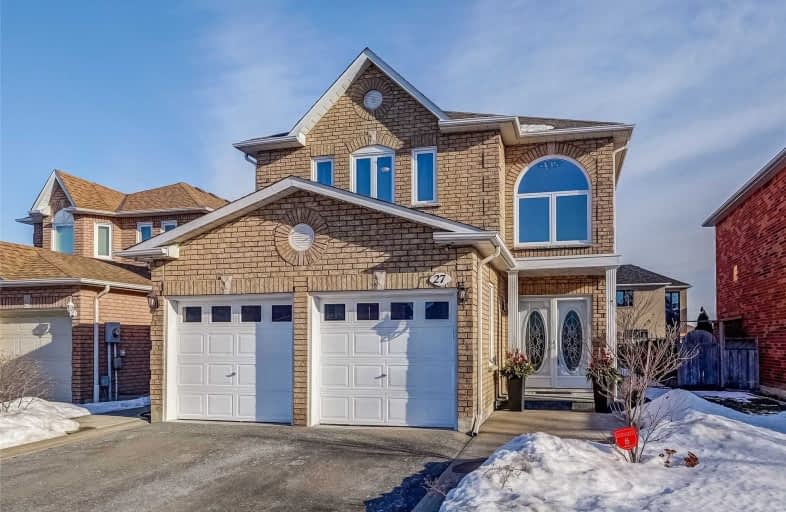Sold on Mar 02, 2021
Note: Property is not currently for sale or for rent.

-
Type: Detached
-
Style: 2-Storey
-
Size: 2000 sqft
-
Lot Size: 40.35 x 108.79 Feet
-
Age: 16-30 years
-
Taxes: $5,027 per year
-
Days on Site: 1 Days
-
Added: Mar 01, 2021 (1 day on market)
-
Updated:
-
Last Checked: 2 months ago
-
MLS®#: W5131441
-
Listed By: Capital north realty corporation, brokerage
You Don't Want To Miss Out On This Stunning 4 Bedroom + 3 Bathroom Home In Bolton's South Hill. Located In A Quiet And Family Oriented Neighborhood, This Bright And Spacious Home Offers Approx. 2350 Sqft Of Living Space. Put Your Finishing Touches On This Spacious Basement. Upgrades Include: Remodeled Kitchen (2020), New Main Level Powder Room (2020), Vinyl Windows (2017), New Furnace (2015), New Roof (2012) And Much More!
Extras
Incl: All S/S Kitchen Appliances (Frigidaire Fridge/Freezer, Stove/Double Oven And Dishwasher), Hood Fan, Whirlpool Washer/Dryer, Central Vac, All Elf's, All Window Coverings & Existing Camera's. Excludes All Tv Brackets & Patio Furniture.
Property Details
Facts for 27 Frustac Trail, Caledon
Status
Days on Market: 1
Last Status: Sold
Sold Date: Mar 02, 2021
Closed Date: May 05, 2021
Expiry Date: Jun 01, 2021
Sold Price: $1,235,000
Unavailable Date: Mar 02, 2021
Input Date: Mar 01, 2021
Prior LSC: Listing with no contract changes
Property
Status: Sale
Property Type: Detached
Style: 2-Storey
Size (sq ft): 2000
Age: 16-30
Area: Caledon
Community: Bolton East
Inside
Bedrooms: 4
Bathrooms: 3
Kitchens: 1
Rooms: 12
Den/Family Room: Yes
Air Conditioning: Central Air
Fireplace: No
Laundry Level: Main
Central Vacuum: Y
Washrooms: 3
Utilities
Electricity: Yes
Gas: Yes
Cable: Yes
Telephone: Yes
Building
Basement: Full
Basement 2: Unfinished
Heat Type: Forced Air
Heat Source: Gas
Exterior: Brick
Elevator: N
Water Supply: Municipal
Special Designation: Unknown
Retirement: N
Parking
Driveway: Private
Garage Spaces: 2
Garage Type: Attached
Covered Parking Spaces: 4
Total Parking Spaces: 6
Fees
Tax Year: 2020
Tax Legal Description: Lot 53, Plan 43M1251: S/T Ease In Favour Of The R
Taxes: $5,027
Highlights
Feature: Library
Feature: Park
Feature: Place Of Worship
Feature: Rec Centre
Feature: School
Feature: School Bus Route
Land
Cross Street: Highway 50/Queensgat
Municipality District: Caledon
Fronting On: North
Parcel Number: 212401000
Pool: None
Sewer: Sewers
Lot Depth: 108.79 Feet
Lot Frontage: 40.35 Feet
Additional Media
- Virtual Tour: https://unbranded.youriguide.com/pl864_27_frustac_trail_caledon_on/
Rooms
Room details for 27 Frustac Trail, Caledon
| Type | Dimensions | Description |
|---|---|---|
| Bathroom Main | 0.80 x 2.09 | 2 Pc Bath, Porcelain Floor |
| Laundry Main | 2.83 x 1.79 | Laundry Sink, Porcelain Floor, Access To Garage |
| Dining Main | 3.29 x 3.24 | Coffered Ceiling, Hardwood Floor |
| Office Main | 3.29 x 2.59 | O/Looks Dining, Hardwood Floor |
| Kitchen Main | 4.82 x 3.39 | Combined W/Family, Porcelain Floor, Stainless Steel Appl |
| Family Lower | 4.82 x 3.87 | Combined W/Kitchen, Porcelain Floor, Fireplace |
| 2nd Br 2nd | 3.33 x 4.40 | Large Window, Large Closet |
| Bathroom 2nd | 2.30 x 2.71 | 4 Pc Bath |
| 3rd Br 2nd | 3.91 x 2.69 | Closet |
| 4th Br 2nd | 4.10 x 3.86 | Double Closet |
| Master 2nd | 5.16 x 3.48 | W/I Closet, 4 Pc Ensuite |
| Bathroom 2nd | 3.06 x 1.49 | 4 Pc Ensuite |
| XXXXXXXX | XXX XX, XXXX |
XXXX XXX XXXX |
$X,XXX,XXX |
| XXX XX, XXXX |
XXXXXX XXX XXXX |
$XXX,XXX | |
| XXXXXXXX | XXX XX, XXXX |
XXXX XXX XXXX |
$XXX,XXX |
| XXX XX, XXXX |
XXXXXX XXX XXXX |
$XXX,XXX |
| XXXXXXXX XXXX | XXX XX, XXXX | $1,235,000 XXX XXXX |
| XXXXXXXX XXXXXX | XXX XX, XXXX | $988,000 XXX XXXX |
| XXXXXXXX XXXX | XXX XX, XXXX | $930,000 XXX XXXX |
| XXXXXXXX XXXXXX | XXX XX, XXXX | $929,999 XXX XXXX |

Holy Family School
Elementary: CatholicEllwood Memorial Public School
Elementary: PublicSt John the Baptist Elementary School
Elementary: CatholicJames Bolton Public School
Elementary: PublicAllan Drive Middle School
Elementary: PublicSt. John Paul II Catholic Elementary School
Elementary: CatholicHumberview Secondary School
Secondary: PublicSt. Michael Catholic Secondary School
Secondary: CatholicSandalwood Heights Secondary School
Secondary: PublicCardinal Ambrozic Catholic Secondary School
Secondary: CatholicMayfield Secondary School
Secondary: PublicCastlebrooke SS Secondary School
Secondary: Public- 3 bath
- 4 bed
3 Jack Kenny Court, Caledon, Ontario • L7E 2M5 • Bolton West
- 4 bath
- 4 bed
- 2000 sqft
26 Shady Glen Crescent, Caledon, Ontario • L7E 2K4 • Bolton East




