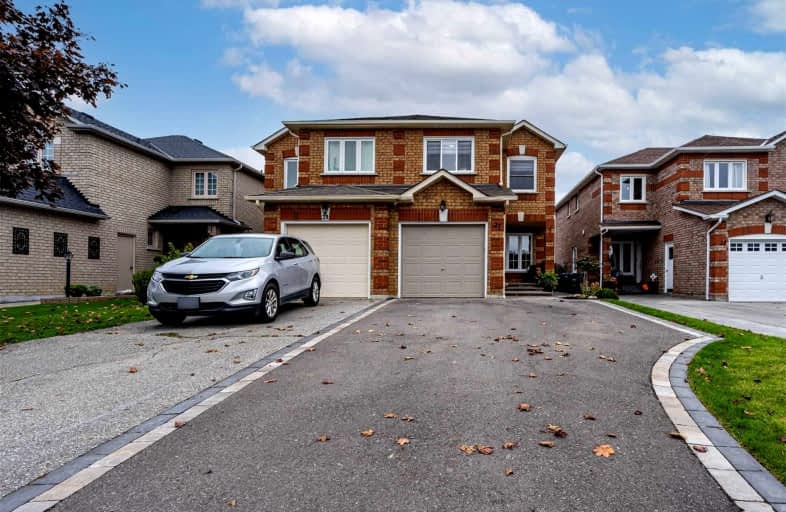
Holy Family School
Elementary: Catholic
0.77 km
Ellwood Memorial Public School
Elementary: Public
0.93 km
St John the Baptist Elementary School
Elementary: Catholic
0.87 km
James Bolton Public School
Elementary: Public
2.11 km
Allan Drive Middle School
Elementary: Public
0.19 km
St. John Paul II Catholic Elementary School
Elementary: Catholic
2.68 km
Humberview Secondary School
Secondary: Public
1.96 km
St. Michael Catholic Secondary School
Secondary: Catholic
3.31 km
Sandalwood Heights Secondary School
Secondary: Public
12.61 km
Cardinal Ambrozic Catholic Secondary School
Secondary: Catholic
10.37 km
Mayfield Secondary School
Secondary: Public
12.60 km
Castlebrooke SS Secondary School
Secondary: Public
10.87 km











