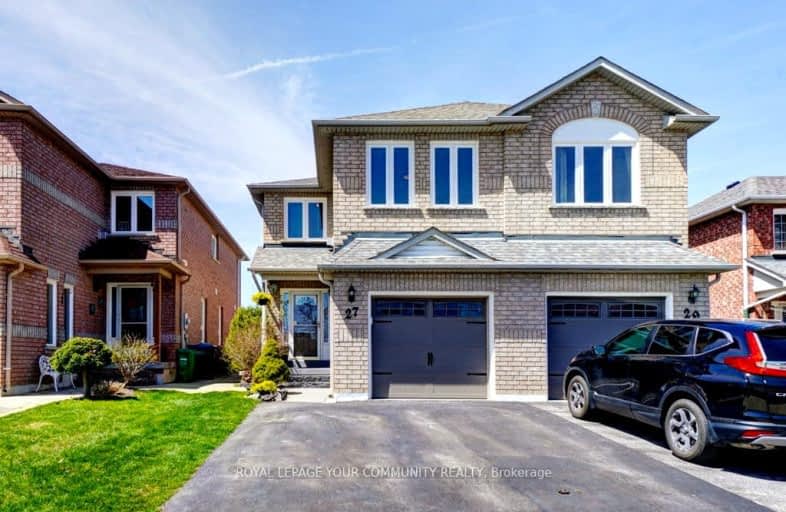Car-Dependent
- Most errands require a car.
46
/100
Somewhat Bikeable
- Most errands require a car.
34
/100

Holy Family School
Elementary: Catholic
0.99 km
Ellwood Memorial Public School
Elementary: Public
1.08 km
St John the Baptist Elementary School
Elementary: Catholic
1.11 km
James Bolton Public School
Elementary: Public
2.03 km
Allan Drive Middle School
Elementary: Public
0.31 km
St. John Paul II Catholic Elementary School
Elementary: Catholic
2.59 km
Humberview Secondary School
Secondary: Public
1.83 km
St. Michael Catholic Secondary School
Secondary: Catholic
3.20 km
Sandalwood Heights Secondary School
Secondary: Public
12.90 km
Cardinal Ambrozic Catholic Secondary School
Secondary: Catholic
10.64 km
Mayfield Secondary School
Secondary: Public
12.88 km
Castlebrooke SS Secondary School
Secondary: Public
11.13 km
-
Humber Valley Parkette
282 Napa Valley Ave, Vaughan ON 10.2km -
Panorama Park
Toronto ON 18.29km -
Mill Pond Park
262 Mill St (at Trench St), Richmond Hill ON 21.36km
-
RBC Royal Bank
12612 Hwy 50 (McEwan Drive West), Bolton ON L7E 1T6 2.17km -
TD Bank Financial Group
3978 Cottrelle Blvd, Brampton ON L6P 2R1 11.52km -
RBC Royal Bank
11805 Bramalea Rd, Brampton ON L6R 3S9 13.07km













