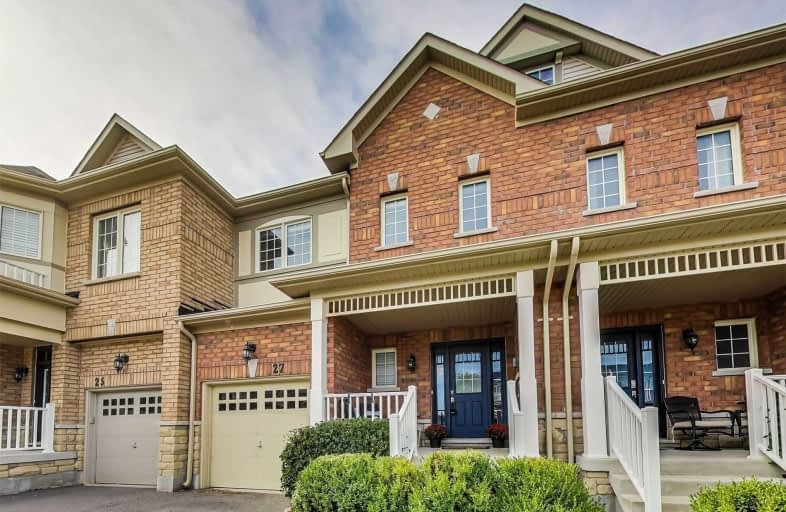Removed on Dec 18, 2019
Note: Property is not currently for sale or for rent.

-
Type: Att/Row/Twnhouse
-
Style: 2-Storey
-
Size: 1500 sqft
-
Lease Term: Short Term
-
Possession: Immediate
-
All Inclusive: N
-
Lot Size: 0 x 0
-
Age: No Data
-
Days on Site: 11 Days
-
Added: Dec 19, 2019 (1 week on market)
-
Updated:
-
Last Checked: 3 months ago
-
MLS®#: W4649890
-
Listed By: Century 21 smartway realty inc., brokerage
Executive Townhome! Freehold 4 Bed 2.5 Bath Townhome, 1862 Sqft, Backing Onto Greenspace. Open Concept Main Floor, Hardwood Floors, 9' Ceilings, Cozy Family Room With Gas Fireplace, Stone Accent Wall, Wood Beam Mantle, Custom Built In Cabinetry. Bright White Kitchen With Granite Countertop, Island With Breakfast Bar, Ss Appliances. Hardwood Stairs With Custom Runner. Master Fits King Bed, Ensuite With Glass Shower, Soaker Tub. 7" Baseboards Throughout.
Extras
Fridge,Stove, Dishwasher And Ensuite Laundry! Available For Short Term Lease As Well.
Property Details
Facts for 27 McCardy Court, Caledon
Status
Days on Market: 11
Last Status: Terminated
Sold Date: Jun 16, 2025
Closed Date: Nov 30, -0001
Expiry Date: Mar 07, 2020
Unavailable Date: Dec 18, 2019
Input Date: Dec 07, 2019
Prior LSC: Listing with no contract changes
Property
Status: Lease
Property Type: Att/Row/Twnhouse
Style: 2-Storey
Size (sq ft): 1500
Area: Caledon
Community: Caledon East
Availability Date: Immediate
Inside
Bedrooms: 4
Bathrooms: 3
Kitchens: 1
Rooms: 7
Den/Family Room: No
Air Conditioning: Central Air
Fireplace: Yes
Laundry: Ensuite
Washrooms: 3
Utilities
Utilities Included: N
Building
Basement: Unfinished
Heat Type: Forced Air
Heat Source: Gas
Exterior: Brick
Exterior: Stucco/Plaster
Private Entrance: Y
Water Supply: Municipal
Special Designation: Unknown
Parking
Driveway: Private
Parking Included: No
Garage Spaces: 1
Garage Type: Built-In
Covered Parking Spaces: 2
Total Parking Spaces: 3
Fees
Cable Included: No
Central A/C Included: No
Common Elements Included: No
Heating Included: No
Hydro Included: No
Water Included: No
Land
Cross Street: Airport Rd/Old Churc
Municipality District: Caledon
Fronting On: North
Pool: None
Sewer: Sewers
Rooms
Room details for 27 McCardy Court, Caledon
| Type | Dimensions | Description |
|---|---|---|
| Foyer Main | 2.40 x 3.70 | |
| Great Rm Main | 5.30 x 5.70 | |
| Dining Main | 3.00 x 4.20 | |
| Kitchen Main | 3.00 x 3.70 | |
| Master 2nd | 3.60 x 4.60 | |
| 2nd Br 2nd | 3.10 x 3.50 | |
| 3rd Br 2nd | 3.00 x 4.10 | |
| 4th Br 2nd | 3.10 x 3.60 |
| XXXXXXXX | XXX XX, XXXX |
XXXXXXX XXX XXXX |
|
| XXX XX, XXXX |
XXXXXX XXX XXXX |
$X,XXX | |
| XXXXXXXX | XXX XX, XXXX |
XXXX XXX XXXX |
$XXX,XXX |
| XXX XX, XXXX |
XXXXXX XXX XXXX |
$XXX,XXX |
| XXXXXXXX XXXXXXX | XXX XX, XXXX | XXX XXXX |
| XXXXXXXX XXXXXX | XXX XX, XXXX | $2,500 XXX XXXX |
| XXXXXXXX XXXX | XXX XX, XXXX | $695,000 XXX XXXX |
| XXXXXXXX XXXXXX | XXX XX, XXXX | $699,900 XXX XXXX |

Macville Public School
Elementary: PublicCaledon East Public School
Elementary: PublicPalgrave Public School
Elementary: PublicSt Cornelius School
Elementary: CatholicSt Nicholas Elementary School
Elementary: CatholicHerb Campbell Public School
Elementary: PublicRobert F Hall Catholic Secondary School
Secondary: CatholicHumberview Secondary School
Secondary: PublicSt. Michael Catholic Secondary School
Secondary: CatholicLouise Arbour Secondary School
Secondary: PublicSt Marguerite d'Youville Secondary School
Secondary: CatholicMayfield Secondary School
Secondary: Public

