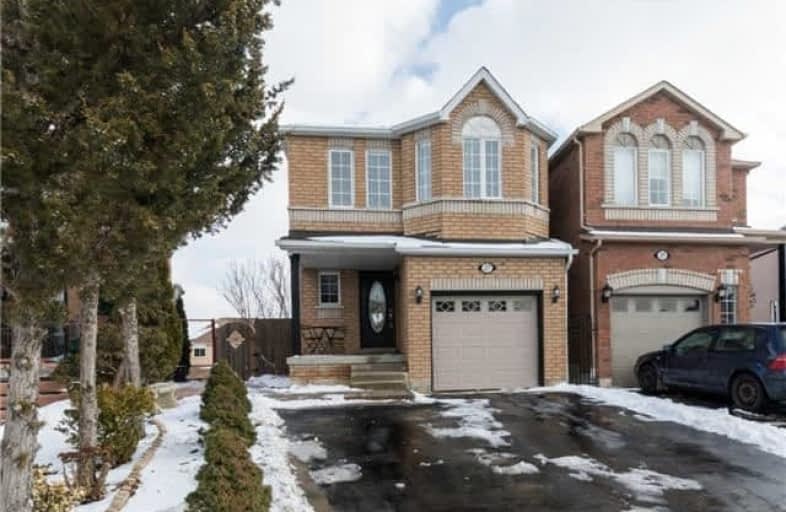Sold on Feb 13, 2018
Note: Property is not currently for sale or for rent.

-
Type: Link
-
Style: 2-Storey
-
Size: 1500 sqft
-
Lot Size: 19.42 x 120.24 Feet
-
Age: 16-30 years
-
Taxes: $3,646 per year
-
Days on Site: 11 Days
-
Added: Sep 07, 2019 (1 week on market)
-
Updated:
-
Last Checked: 3 months ago
-
MLS®#: W4034447
-
Listed By: Century 21 millennium inc., brokerage
Perfect Home To Raise Your Family In This Immaculate, Modern Detached All Brick 3 Bed, 3.5 Bath, W/O Basement, Lrg Pie Shaped Lot.This Home Offers It All W/Side/Side Parking,Garage Access,Hardwood Flrs Throughout The Modern Open Concept Main Flr W/Floor To Ceiling Windows, Full Size Kitchen, S/S Appliances, Breakfast Area That W/O To Deck.Main Floor Laundry.Distressed Hand Scrapped Hdwd Flrs T-Out 2nd Flr.2 Teenager Size Bdrm,4Pc Bath.
Extras
King Size Master Retreat W/W/I Closet,5Pc Ensuite His/Her Sinks,Floor To Ceiling Windows.Finished Bsmt W/4Pc Bath, Open Concept Ideal For Rec,Entertaining Or Potential Rental W/R/I Kitchen, Above Ground Windows, W/O To Large Yard For Kids!
Property Details
Facts for 27 Senator Way, Caledon
Status
Days on Market: 11
Last Status: Sold
Sold Date: Feb 13, 2018
Closed Date: Mar 15, 2018
Expiry Date: Jul 02, 2018
Sold Price: $680,000
Unavailable Date: Feb 13, 2018
Input Date: Feb 02, 2018
Property
Status: Sale
Property Type: Link
Style: 2-Storey
Size (sq ft): 1500
Age: 16-30
Area: Caledon
Community: Bolton North
Availability Date: Tba
Inside
Bedrooms: 3
Bathrooms: 4
Kitchens: 1
Rooms: 7
Den/Family Room: Yes
Air Conditioning: Central Air
Fireplace: No
Laundry Level: Main
Central Vacuum: Y
Washrooms: 4
Utilities
Electricity: Yes
Gas: Yes
Cable: Yes
Telephone: Yes
Building
Basement: Fin W/O
Heat Type: Forced Air
Heat Source: Gas
Exterior: Brick
Elevator: N
Water Supply: Municipal
Special Designation: Unknown
Parking
Driveway: Pvt Double
Garage Spaces: 1
Garage Type: Built-In
Covered Parking Spaces: 2
Total Parking Spaces: 3
Fees
Tax Year: 2017
Tax Legal Description: P1 M 1372 Pt L257 Rp43R24423 Pts 34+35
Taxes: $3,646
Land
Cross Street: Columbia / Forest Ga
Municipality District: Caledon
Fronting On: East
Pool: None
Sewer: Sewers
Lot Depth: 120.24 Feet
Lot Frontage: 19.42 Feet
Lot Irregularities: Pie Shaped Lot
Waterfront: None
Additional Media
- Virtual Tour: http://www.27senator.com/unbranded/
Rooms
Room details for 27 Senator Way, Caledon
| Type | Dimensions | Description |
|---|---|---|
| Living Ground | 3.34 x 5.52 | Hardwood Floor, Large Window, Open Concept |
| Dining Ground | 3.34 x 4.74 | Hardwood Floor, Large Window, Open Concept |
| Kitchen Ground | 2.34 x 2.65 | Ceramic Floor, Stainless Steel Appl, Open Concept |
| Breakfast Ground | 2.32 x 2.62 | Ceramic Floor, W/O To Deck, Open Concept |
| Master 2nd | 5.08 x 5.54 | Hardwood Floor, 5 Pc Ensuite, W/I Closet |
| 2nd Br 2nd | 2.73 x 3.39 | Hardwood Floor, Window, Closet |
| 3rd Br 2nd | 2.72 x 3.48 | Hardwood Floor, Window, Closet |
| Rec Bsmt | 5.21 x 8.08 | Broadloom, 4 Pc Bath, W/O To Patio |
| XXXXXXXX | XXX XX, XXXX |
XXXX XXX XXXX |
$XXX,XXX |
| XXX XX, XXXX |
XXXXXX XXX XXXX |
$XXX,XXX |
| XXXXXXXX XXXX | XXX XX, XXXX | $680,000 XXX XXXX |
| XXXXXXXX XXXXXX | XXX XX, XXXX | $684,900 XXX XXXX |

Holy Family School
Elementary: CatholicEllwood Memorial Public School
Elementary: PublicJames Bolton Public School
Elementary: PublicAllan Drive Middle School
Elementary: PublicSt Nicholas Elementary School
Elementary: CatholicSt. John Paul II Catholic Elementary School
Elementary: CatholicRobert F Hall Catholic Secondary School
Secondary: CatholicHumberview Secondary School
Secondary: PublicSt. Michael Catholic Secondary School
Secondary: CatholicCardinal Ambrozic Catholic Secondary School
Secondary: CatholicMayfield Secondary School
Secondary: PublicCastlebrooke SS Secondary School
Secondary: Public

