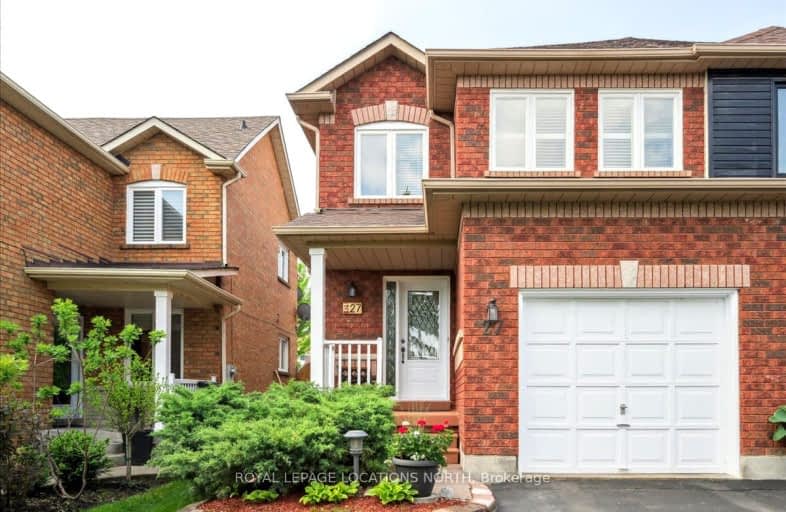
Holy Family School
Elementary: Catholic
1.43 km
Ellwood Memorial Public School
Elementary: Public
1.26 km
James Bolton Public School
Elementary: Public
1.83 km
Allan Drive Middle School
Elementary: Public
2.04 km
St Nicholas Elementary School
Elementary: Catholic
1.27 km
St. John Paul II Catholic Elementary School
Elementary: Catholic
2.18 km
Humberview Secondary School
Secondary: Public
2.07 km
St. Michael Catholic Secondary School
Secondary: Catholic
2.74 km
Sandalwood Heights Secondary School
Secondary: Public
11.66 km
Cardinal Ambrozic Catholic Secondary School
Secondary: Catholic
10.38 km
Mayfield Secondary School
Secondary: Public
11.15 km
Castlebrooke SS Secondary School
Secondary: Public
10.94 km








