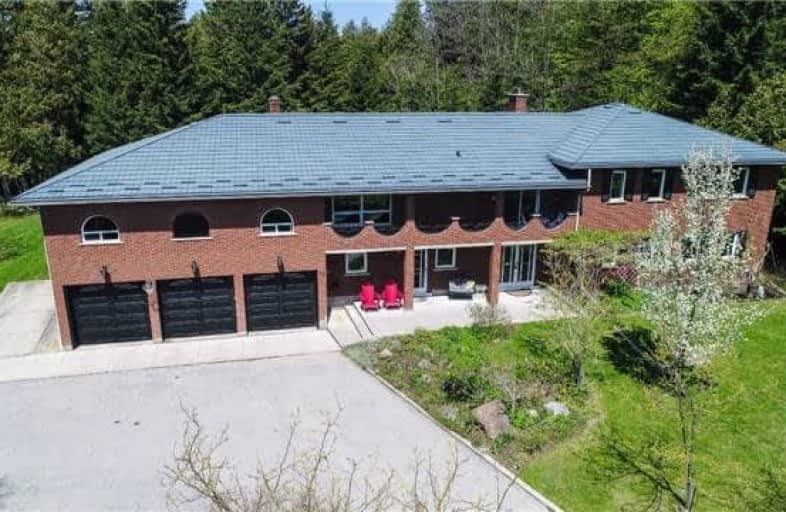Sold on May 28, 2018
Note: Property is not currently for sale or for rent.

-
Type: Detached
-
Style: 2-Storey
-
Lot Size: 226 x 190 Feet
-
Age: No Data
-
Taxes: $6,259 per year
-
Days on Site: 13 Days
-
Added: Sep 07, 2019 (1 week on market)
-
Updated:
-
Last Checked: 3 months ago
-
MLS®#: W4129454
-
Listed By: Re/max west signature realty inc., brokerage
Welcome To Serenity On The Humber!This Custom Built Home Has 6-Walkout's And Boasts Over 5000 Sf Of Living Space+Sits On Arguably The Most Beautiful Lot In All Of Bolton Backing On The Humber River! Grand Entry W/Marble Foyer+Oak Staircase,Open Concept Living+Dining Rm,Eat-In Kit Overlooking Pool,Home Theatre,Huge Family/Games Rm W/Fireplace+Wet Bar,Sep Entr To Main Flr Apt/ Nanny/$$$,Oversized 3-Car Gar Plus A Huge Shop! Across Fr Park, Walk Dist To Town!!
Extras
*All Elf's,All Window Coverings,All Appliances,200-Amps,Cvac+Attachments,Exclude (All T.V.'S And Brackets) Water Softner,Water Filter,Garden Shed,Separate (35X20) Workshop, Pool And Equip, Metal Roof!, This Home And Property Is A Must See*
Property Details
Facts for 275 Glasgow Road, Caledon
Status
Days on Market: 13
Last Status: Sold
Sold Date: May 28, 2018
Closed Date: Jun 29, 2018
Expiry Date: Nov 15, 2018
Sold Price: $1,139,500
Unavailable Date: May 28, 2018
Input Date: May 15, 2018
Prior LSC: Sold
Property
Status: Sale
Property Type: Detached
Style: 2-Storey
Area: Caledon
Community: Bolton West
Availability Date: 30-60 Days/Tba
Inside
Bedrooms: 5
Bathrooms: 4
Kitchens: 1
Kitchens Plus: 1
Rooms: 12
Den/Family Room: Yes
Air Conditioning: None
Fireplace: Yes
Washrooms: 4
Building
Basement: Fin W/O
Heat Type: Water
Heat Source: Propane
Exterior: Other
Water Supply: Well
Special Designation: Unknown
Parking
Driveway: Private
Garage Spaces: 3
Garage Type: Attached
Covered Parking Spaces: 10
Total Parking Spaces: 13
Fees
Tax Year: 2017
Tax Legal Description: Con 6 Alb Pt Lt 10
Taxes: $6,259
Land
Cross Street: Hwy 50 / King St
Municipality District: Caledon
Fronting On: North
Pool: Abv Grnd
Sewer: Septic
Lot Depth: 190 Feet
Lot Frontage: 226 Feet
Lot Irregularities: Approx 1-Acre Mature
Zoning: Residential
Additional Media
- Virtual Tour: http://unbranded.mediatours.ca/property/275-glasgow-road-caledon/
Rooms
Room details for 275 Glasgow Road, Caledon
| Type | Dimensions | Description |
|---|---|---|
| Living Main | 4.53 x 7.37 | W/O To Balcony, Broadloom |
| Dining Main | 3.68 x 4.67 | Ceramic Floor, Open Concept |
| Kitchen Main | 4.64 x 3.30 | Ceramic Floor, B/I Appliances, Stone Counter |
| Breakfast Main | 3.05 x 4.60 | W/O To Sunroom, O/Looks Pool, Eat-In Kitchen |
| Other Main | 4.42 x 8.96 | Broadloom |
| Master Upper | 4.52 x 5.02 | Hardwood Floor, 4 Pc Ensuite, W/W Closet |
| 2nd Br Upper | 4.13 x 4.30 | Hardwood Floor, Double Closet |
| 3rd Br Upper | 4.08 x 4.29 | Hardwood Floor, Double Closet |
| 4th Br Upper | 3.92 x 3.96 | Laminate, Closet |
| 5th Br Upper | 3.66 x 4.18 | Laminate, Closet |
| Family Lower | 9.01 x 10.16 | Wet Bar, Fireplace, Laminate |
| Kitchen Lower | 4.04 x 5.97 |
| XXXXXXXX | XXX XX, XXXX |
XXXX XXX XXXX |
$X,XXX,XXX |
| XXX XX, XXXX |
XXXXXX XXX XXXX |
$X,XXX,XXX |
| XXXXXXXX XXXX | XXX XX, XXXX | $1,139,500 XXX XXXX |
| XXXXXXXX XXXXXX | XXX XX, XXXX | $1,150,000 XXX XXXX |

Holy Family School
Elementary: CatholicEllwood Memorial Public School
Elementary: PublicJames Bolton Public School
Elementary: PublicAllan Drive Middle School
Elementary: PublicSt Nicholas Elementary School
Elementary: CatholicSt. John Paul II Catholic Elementary School
Elementary: CatholicRobert F Hall Catholic Secondary School
Secondary: CatholicHumberview Secondary School
Secondary: PublicSt. Michael Catholic Secondary School
Secondary: CatholicSandalwood Heights Secondary School
Secondary: PublicCardinal Ambrozic Catholic Secondary School
Secondary: CatholicMayfield Secondary School
Secondary: Public

