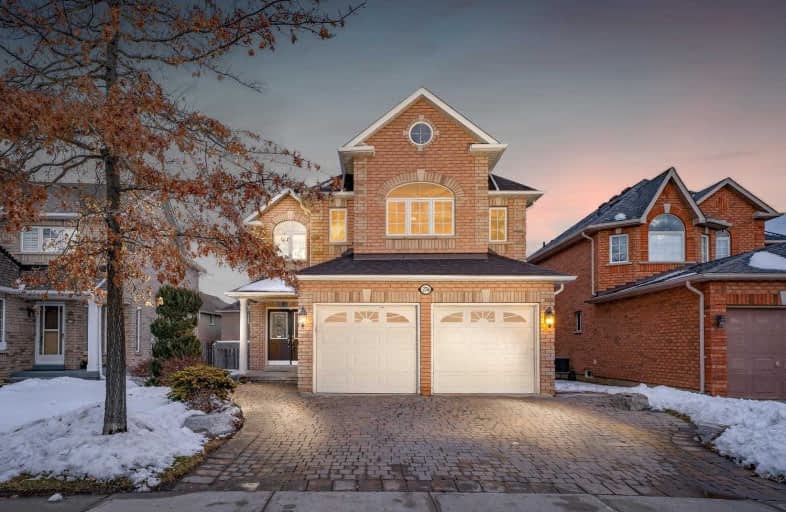Sold on Feb 20, 2020
Note: Property is not currently for sale or for rent.

-
Type: Detached
-
Style: 2-Storey
-
Size: 2000 sqft
-
Lot Size: 38.29 x 109.33 Feet
-
Age: 16-30 years
-
Taxes: $4,970 per year
-
Added: Feb 20, 2020 (1 second on market)
-
Updated:
-
Last Checked: 2 months ago
-
MLS®#: W4696810
-
Listed By: Re/max west realty inc., brokerage
Beautiful Family Home Located In Bolton's South Hill Community! 2,458 Sq Ft Of Open Concept Space - Modern Chef's Kitchen W/ Porcelain Counter Tops, Pot Lights, S/S Appliances & Large Breakfast Bar! Large Family Room W/ Updated Vinyl Laminate Floors & Gas Fireplace! Spacious Dining Area! Main Floor Laundry! Second Floor Provides 4 Spacious Bedrooms! Large Master W/4Pc Ensuite & W/I Closet! Finished Basement W/3Pc Bath! Landscaped Backyard! This One Won't Last
Extras
Close Proximity To Schools, Parks, Shopping, Hwy 427, & All Of Bolton's Amenities! Includes: S/S Fridge, S/S Stove, S/S Hood Fan, S/S Dishwasher, Built-In Microwave, Wine Fridge, All Light Fixtures, All Window Coverings, Cvac + Attach
Property Details
Facts for 276 Landsbridge Street, Caledon
Status
Last Status: Sold
Sold Date: Feb 20, 2020
Closed Date: Jun 30, 2020
Expiry Date: Jul 31, 2020
Sold Price: $935,000
Unavailable Date: Feb 20, 2020
Input Date: Feb 20, 2020
Prior LSC: Listing with no contract changes
Property
Status: Sale
Property Type: Detached
Style: 2-Storey
Size (sq ft): 2000
Age: 16-30
Area: Caledon
Community: Bolton East
Availability Date: 90-120 Days
Inside
Bedrooms: 4
Bathrooms: 4
Kitchens: 1
Rooms: 9
Den/Family Room: No
Air Conditioning: Central Air
Fireplace: Yes
Laundry Level: Main
Central Vacuum: Y
Washrooms: 4
Building
Basement: Finished
Heat Type: Forced Air
Heat Source: Gas
Exterior: Brick
Water Supply: Municipal
Special Designation: Other
Parking
Driveway: Pvt Double
Garage Spaces: 2
Garage Type: Attached
Covered Parking Spaces: 2
Total Parking Spaces: 4
Fees
Tax Year: 2019
Tax Legal Description: Plan M1331 Lot 97
Taxes: $4,970
Highlights
Feature: Fenced Yard
Feature: Golf
Feature: Park
Feature: Place Of Worship
Feature: Rec Centre
Feature: School
Land
Cross Street: Albion Vaughan / Que
Municipality District: Caledon
Fronting On: East
Pool: None
Sewer: Sewers
Lot Depth: 109.33 Feet
Lot Frontage: 38.29 Feet
Additional Media
- Virtual Tour: https://276landsbridgestreet.com/1535487?idx=1
Rooms
Room details for 276 Landsbridge Street, Caledon
| Type | Dimensions | Description |
|---|---|---|
| Kitchen Main | 4.49 x 7.84 | Backsplash, Breakfast Bar, Pot Lights |
| Family Main | 3.34 x 4.89 | Laminate, Gas Fireplace, Large Window |
| Dining Main | 3.33 x 3.17 | Laminate, Large Window |
| Master 2nd | 5.41 x 5.81 | Parquet Floor, W/I Closet, 4 Pc Ensuite |
| 2nd Br 2nd | 4.29 x 5.42 | Parquet Floor, His/Hers Closets, Window |
| 3rd Br 2nd | 3.64 x 4.09 | Parquet Floor, Closet, Window |
| 4th Br 2nd | 2.71 x 3.68 | Parquet Floor, Closet, Window |
| Rec Bsmt | 7.79 x 6.84 | Laminate, Window |
| Den Bsmt | 3.05 x 2.73 | Broadloom |
| XXXXXXXX | XXX XX, XXXX |
XXXX XXX XXXX |
$XXX,XXX |
| XXX XX, XXXX |
XXXXXX XXX XXXX |
$XXX,XXX |
| XXXXXXXX XXXX | XXX XX, XXXX | $935,000 XXX XXXX |
| XXXXXXXX XXXXXX | XXX XX, XXXX | $899,900 XXX XXXX |

Holy Family School
Elementary: CatholicEllwood Memorial Public School
Elementary: PublicSt John the Baptist Elementary School
Elementary: CatholicJames Bolton Public School
Elementary: PublicAllan Drive Middle School
Elementary: PublicSt. John Paul II Catholic Elementary School
Elementary: CatholicHumberview Secondary School
Secondary: PublicSt. Michael Catholic Secondary School
Secondary: CatholicSandalwood Heights Secondary School
Secondary: PublicCardinal Ambrozic Catholic Secondary School
Secondary: CatholicMayfield Secondary School
Secondary: PublicCastlebrooke SS Secondary School
Secondary: Public

