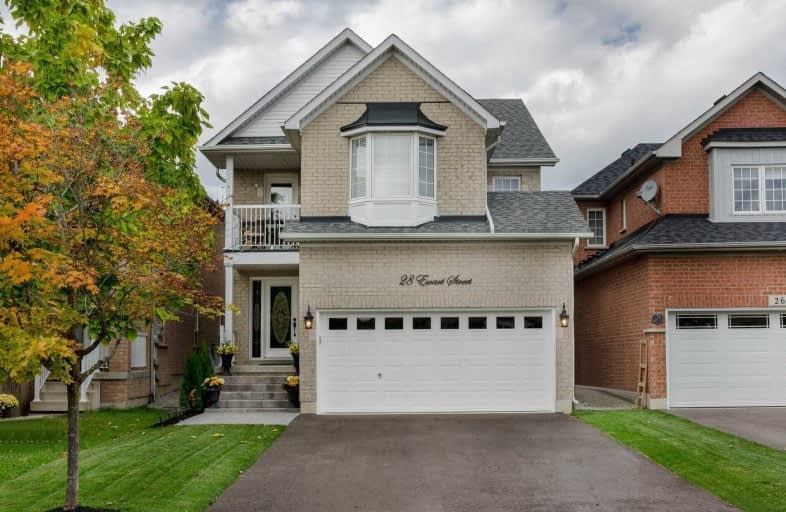Sold on Mar 25, 2019
Note: Property is not currently for sale or for rent.

-
Type: Detached
-
Style: 2-Storey
-
Lot Size: 31.98 x 112.07 Feet
-
Age: No Data
-
Taxes: $4,808 per year
-
Days on Site: 5 Days
-
Added: Mar 20, 2019 (5 days on market)
-
Updated:
-
Last Checked: 3 months ago
-
MLS®#: W4388550
-
Listed By: Royal lepage your community realty, brokerage
Featuring 3400 Sq Ft Of Fully Renovated Living Space This Stunning 4 Bed 4 Bath Home Is A True Turn Key! Beautifully Decorated W/ Designer Finishes This Bright & Spacious, Open Concept Home Features Gleaming Hardwood & Porcelain Flrs, Flat Ceilings, Custom Mill Work, Quartz Counters, Designer Fixtures, A Modern Laundry Rm & Much More! An Entertainers Dream W/ Large Living & Dining, An Absolutely Stunning Custom Kitchen & A Gorgeous Backyard Oasis. A Must See!
Extras
Roof(17), Driveway(18), Sod(18), No Sidewalk, Balcony, Lrg Bdrms, Custom W/I, U/C Lights, Leds T/O. Bbq H/U, Elfs, Window Coverings, Fridge, Gas Stove, D/W, Range Hood, Washer/Dryer. G/D Opener, Cvac, Close To Schools, Rec, Shopping, Dining
Property Details
Facts for 28 Ewart Street, Caledon
Status
Days on Market: 5
Last Status: Sold
Sold Date: Mar 25, 2019
Closed Date: May 29, 2019
Expiry Date: Jun 12, 2019
Sold Price: $940,000
Unavailable Date: Mar 25, 2019
Input Date: Mar 20, 2019
Property
Status: Sale
Property Type: Detached
Style: 2-Storey
Area: Caledon
Community: Bolton North
Availability Date: 90 Days/Tba
Inside
Bedrooms: 4
Bathrooms: 4
Kitchens: 1
Rooms: 11
Den/Family Room: Yes
Air Conditioning: Central Air
Fireplace: Yes
Laundry Level: Lower
Central Vacuum: Y
Washrooms: 4
Utilities
Electricity: Yes
Gas: Yes
Cable: Yes
Telephone: Yes
Building
Basement: Finished
Heat Type: Forced Air
Heat Source: Gas
Exterior: Brick
UFFI: No
Water Supply: Municipal
Special Designation: Other
Parking
Driveway: Private
Garage Spaces: 2
Garage Type: Built-In
Covered Parking Spaces: 4
Fees
Tax Year: 2018
Tax Legal Description: Lot 41, Plan 43M1392
Taxes: $4,808
Highlights
Feature: Park
Feature: Place Of Worship
Feature: Public Transit
Feature: Rec Centre
Feature: School
Land
Cross Street: Mount Hope & Columbi
Municipality District: Caledon
Fronting On: South
Pool: None
Sewer: Sewers
Lot Depth: 112.07 Feet
Lot Frontage: 31.98 Feet
Zoning: Residential
Additional Media
- Virtual Tour: http://www.tours.imagepromedia.ca/28ewartstreet/
Rooms
Room details for 28 Ewart Street, Caledon
| Type | Dimensions | Description |
|---|---|---|
| Living Ground | 3.87 x 4.60 | Large Window, Gas Fireplace, Open Concept |
| Dining Ground | 3.87 x 5.97 | Large Window, Hardwood Floor, Open Concept |
| Kitchen Ground | 3.08 x 6.58 | O/Looks Living, Quartz Counter, W/O To Yard |
| Master 2nd | 4.63 x 6.58 | Hardwood Floor, W/I Closet, Ensuite Bath |
| 2nd Br 2nd | 3.13 x 3.04 | Hardwood Floor, Large Closet, Large Window |
| 3rd Br 2nd | 3.20 x 3.26 | Hardwood Floor, Large Closet, Semi Ensuite |
| 4th Br 2nd | 3.77 x 3.41 | Hardwood Floor, Large Closet, Bay Window |
| Rec Bsmt | 4.91 x 9.08 | Pot Lights, Gas Fireplace, Window |
| Den Bsmt | 1.85 x 4.02 | Pot Lights, Laminate, Open Concept |
| Laundry Bsmt | 3.47 x 3.29 | Quartz Counter, B/I Shelves, Porcelain Floor |
| XXXXXXXX | XXX XX, XXXX |
XXXX XXX XXXX |
$XXX,XXX |
| XXX XX, XXXX |
XXXXXX XXX XXXX |
$XXX,XXX | |
| XXXXXXXX | XXX XX, XXXX |
XXXXXXX XXX XXXX |
|
| XXX XX, XXXX |
XXXXXX XXX XXXX |
$X,XXX,XXX | |
| XXXXXXXX | XXX XX, XXXX |
XXXX XXX XXXX |
$XXX,XXX |
| XXX XX, XXXX |
XXXXXX XXX XXXX |
$XXX,XXX | |
| XXXXXXXX | XXX XX, XXXX |
XXXXXXX XXX XXXX |
|
| XXX XX, XXXX |
XXXXXX XXX XXXX |
$XXX,XXX | |
| XXXXXXXX | XXX XX, XXXX |
XXXXXXX XXX XXXX |
|
| XXX XX, XXXX |
XXXXXX XXX XXXX |
$XXX,XXX |
| XXXXXXXX XXXX | XXX XX, XXXX | $940,000 XXX XXXX |
| XXXXXXXX XXXXXX | XXX XX, XXXX | $978,800 XXX XXXX |
| XXXXXXXX XXXXXXX | XXX XX, XXXX | XXX XXXX |
| XXXXXXXX XXXXXX | XXX XX, XXXX | $1,028,800 XXX XXXX |
| XXXXXXXX XXXX | XXX XX, XXXX | $790,000 XXX XXXX |
| XXXXXXXX XXXXXX | XXX XX, XXXX | $799,900 XXX XXXX |
| XXXXXXXX XXXXXXX | XXX XX, XXXX | XXX XXXX |
| XXXXXXXX XXXXXX | XXX XX, XXXX | $814,900 XXX XXXX |
| XXXXXXXX XXXXXXX | XXX XX, XXXX | XXX XXXX |
| XXXXXXXX XXXXXX | XXX XX, XXXX | $829,900 XXX XXXX |

Holy Family School
Elementary: CatholicEllwood Memorial Public School
Elementary: PublicJames Bolton Public School
Elementary: PublicAllan Drive Middle School
Elementary: PublicSt Nicholas Elementary School
Elementary: CatholicSt. John Paul II Catholic Elementary School
Elementary: CatholicRobert F Hall Catholic Secondary School
Secondary: CatholicHumberview Secondary School
Secondary: PublicSt. Michael Catholic Secondary School
Secondary: CatholicCardinal Ambrozic Catholic Secondary School
Secondary: CatholicMayfield Secondary School
Secondary: PublicCastlebrooke SS Secondary School
Secondary: Public- 4 bath
- 4 bed
- 1500 sqft
31 Knoll Haven Circle, Caledon, Ontario • L7E 2V5 • Bolton North



