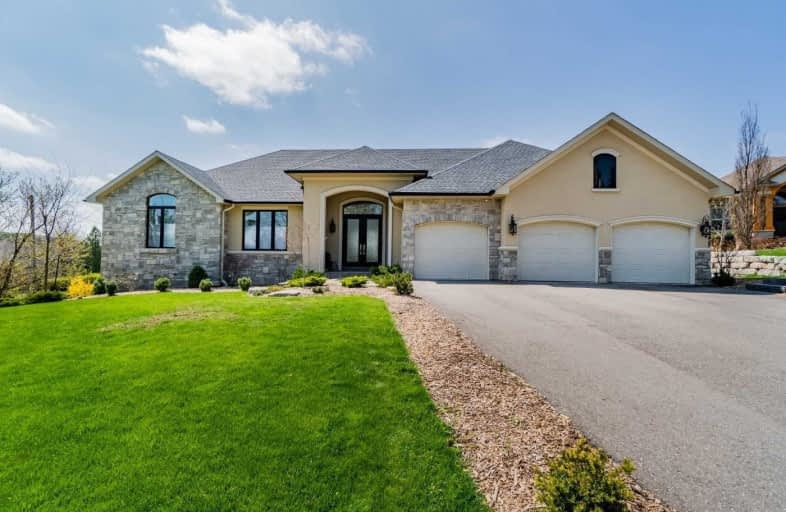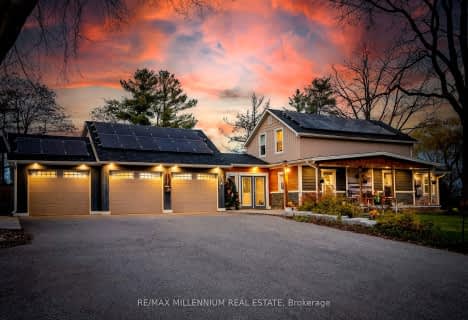Sold on Jul 31, 2020
Note: Property is not currently for sale or for rent.

-
Type: Detached
-
Style: Bungalow
-
Size: 2000 sqft
-
Lot Size: 118.31 x 331.33 Feet
-
Age: 6-15 years
-
Taxes: $8,360 per year
-
Days on Site: 7 Days
-
Added: Jul 24, 2020 (1 week on market)
-
Updated:
-
Last Checked: 2 months ago
-
MLS®#: W4844458
-
Listed By: Sam mcdadi real estate inc., brokerage
Stunning Newer Upscale Bungalow Featuring An Open Concept Floor Plan, Triple Car Garage On A Prime One Acre Lot! Beautiful, Energy Efficient 3+2 Bedrooms & 4 Baths,Over 4000 Sq.Ft Of Available Living Space. Insulated Concrete Walls & Floor,Led Lighting, 8' High Solid Drs, Handscraped Solid Hardwd & Marble Flrs.Large Modern Kitchen W/Granite Counter Tops & Jenn-Air Appliances. Spacious Mbdrm Features His & Hers Closets,5 Pc Spa Bath. Basement Gym.
Extras
Walk To The Credit River&Terra Cotta Country Store, Inn Restaurant. Enjoy Country Living At Its Finest While Being Close To The City, Airport & Go Train. Area Residents Enjoy Access To Top Quality Schools:Mayfield High (Renowned Arts Progrm
Property Details
Facts for 28 Isabella Street, Caledon
Status
Days on Market: 7
Last Status: Sold
Sold Date: Jul 31, 2020
Closed Date: Oct 30, 2020
Expiry Date: Nov 30, 2020
Sold Price: $1,570,000
Unavailable Date: Jul 31, 2020
Input Date: Jul 24, 2020
Prior LSC: Listing with no contract changes
Property
Status: Sale
Property Type: Detached
Style: Bungalow
Size (sq ft): 2000
Age: 6-15
Area: Caledon
Community: Rural Caledon
Availability Date: 60/90/ Tbd
Inside
Bedrooms: 3
Bedrooms Plus: 2
Bathrooms: 4
Kitchens: 1
Kitchens Plus: 1
Rooms: 7
Den/Family Room: Yes
Air Conditioning: Central Air
Fireplace: Yes
Washrooms: 4
Building
Basement: Apartment
Heat Type: Forced Air
Heat Source: Gas
Exterior: Stone
Exterior: Stucco/Plaster
Water Supply: Municipal
Special Designation: Unknown
Parking
Driveway: Private
Garage Spaces: 3
Garage Type: Attached
Covered Parking Spaces: 5
Total Parking Spaces: 8
Fees
Tax Year: 2020
Tax Legal Description: Plan Ch12 Pt Lot 53 Rp 43R29932 Part 6
Taxes: $8,360
Land
Cross Street: King/Isabella
Municipality District: Caledon
Fronting On: East
Pool: None
Sewer: Septic
Lot Depth: 331.33 Feet
Lot Frontage: 118.31 Feet
Acres: .50-1.99
Rooms
Room details for 28 Isabella Street, Caledon
| Type | Dimensions | Description |
|---|---|---|
| Living Main | 5.96 x 6.62 | Hardwood Floor, Gas Fireplace, Pot Lights |
| Family Main | 5.96 x 6.62 | Hardwood Floor, Combined W/Living, Pot Lights |
| Dining Main | 3.15 x 5.31 | Marble Floor, Picture Window, O/Looks Ravine |
| Kitchen Main | 6.46 x 5.51 | Marble Floor, Granite Counter, Stainless Steel Appl |
| Master Main | 4.79 x 4.87 | Hardwood Floor, 5 Pc Ensuite, His/Hers Closets |
| 2nd Br Main | 4.14 x 3.80 | Hardwood Floor, Double Closet, Picture Window |
| 3rd Br Main | 3.91 x 4.13 | Hardwood Floor, Double Closet, Vaulted Ceiling |
| Kitchen Bsmt | 3.05 x 4.36 | Tile Floor, Open Concept, Large Window |
| Living Bsmt | 5.09 x 7.50 | Hardwood Floor, Gas Fireplace, Large Window |
| Dining Bsmt | 4.01 x 4.36 | Hardwood Floor, Open Concept, Large Window |
| Br Bsmt | 4.62 x 4.96 | Hardwood Floor, Picture Window |
| Br Bsmt | 4.00 x 6.48 | Hardwood Floor, Picture Window |
| XXXXXXXX | XXX XX, XXXX |
XXXX XXX XXXX |
$X,XXX,XXX |
| XXX XX, XXXX |
XXXXXX XXX XXXX |
$X,XXX,XXX | |
| XXXXXXXX | XXX XX, XXXX |
XXXX XXX XXXX |
$X,XXX,XXX |
| XXX XX, XXXX |
XXXXXX XXX XXXX |
$X,XXX,XXX | |
| XXXXXXXX | XXX XX, XXXX |
XXXXXXX XXX XXXX |
|
| XXX XX, XXXX |
XXXXXX XXX XXXX |
$X,XXX,XXX | |
| XXXXXXXX | XXX XX, XXXX |
XXXXXXXX XXX XXXX |
|
| XXX XX, XXXX |
XXXXXX XXX XXXX |
$X,XXX,XXX |
| XXXXXXXX XXXX | XXX XX, XXXX | $1,570,000 XXX XXXX |
| XXXXXXXX XXXXXX | XXX XX, XXXX | $1,599,800 XXX XXXX |
| XXXXXXXX XXXX | XXX XX, XXXX | $1,420,000 XXX XXXX |
| XXXXXXXX XXXXXX | XXX XX, XXXX | $1,599,000 XXX XXXX |
| XXXXXXXX XXXXXXX | XXX XX, XXXX | XXX XXXX |
| XXXXXXXX XXXXXX | XXX XX, XXXX | $1,700,000 XXX XXXX |
| XXXXXXXX XXXXXXXX | XXX XX, XXXX | XXX XXXX |
| XXXXXXXX XXXXXX | XXX XX, XXXX | $1,700,000 XXX XXXX |

Credit View Public School
Elementary: PublicJoseph Gibbons Public School
Elementary: PublicGlen Williams Public School
Elementary: PublicPark Public School
Elementary: PublicHoly Cross Catholic School
Elementary: CatholicAlloa Public School
Elementary: PublicGary Allan High School - Halton Hills
Secondary: PublicParkholme School
Secondary: PublicChrist the King Catholic Secondary School
Secondary: CatholicFletcher's Meadow Secondary School
Secondary: PublicGeorgetown District High School
Secondary: PublicSt Edmund Campion Secondary School
Secondary: Catholic- 3 bath
- 3 bed
13088 Heritage Road, Caledon, Ontario • L7C 1T8 • Rural Caledon
- 3 bath
- 4 bed
- 2000 sqft
14201 Winston Churchill Boulevard, Caledon, Ontario • L7C 1S6 • Rural Caledon
- 3 bath
- 5 bed
- 2500 sqft
14576 Winston Churchill Boulevard, Halton Hills, Ontario • L7G 0N9 • Georgetown





