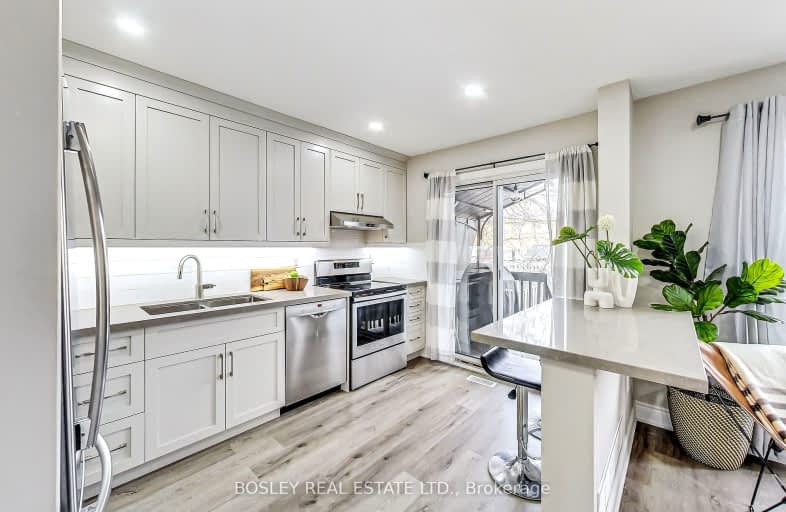Car-Dependent
- Most errands require a car.
Somewhat Bikeable
- Most errands require a car.

Holy Family School
Elementary: CatholicEllwood Memorial Public School
Elementary: PublicJames Bolton Public School
Elementary: PublicAllan Drive Middle School
Elementary: PublicSt Nicholas Elementary School
Elementary: CatholicSt. John Paul II Catholic Elementary School
Elementary: CatholicHumberview Secondary School
Secondary: PublicSt. Michael Catholic Secondary School
Secondary: CatholicSandalwood Heights Secondary School
Secondary: PublicCardinal Ambrozic Catholic Secondary School
Secondary: CatholicMayfield Secondary School
Secondary: PublicCastlebrooke SS Secondary School
Secondary: Public-
Blue Smoke
212 Queen Street S, Bolton, ON L7E 4T7 1.02km -
The Humber River Pub
62 Queen Street N, Caledon, ON L7E 1B9 1.23km -
St. Louis Bar and Grill
301 Queen Street S, Unit 1, Caledon, ON L7E 2B5 1.26km
-
Tim Horton's
20 Queen Street N, Bolton, ON L7E 1C7 1.16km -
Coffee Time
15 Allan Drive, Unit 1, Bolton, ON L7E 2B5 1.31km -
Babalou's Cafe & Deli
290 Healey Road, Bolton, ON L7E 1C9 1.48km
-
Anytime Fitness
12730 Hwy 50, Unit 2, Bolton, ON L7E 4G1 2.41km -
Kingdom of Iron
14 McEwan Drive W, Unit 4, Bolton, ON L7E 1H1 2.43km -
Orangetheory Fitness
196 McEwan Road E, Unit 13, Bolton, ON L7E 4E5 2.92km
-
Bolton Clinic Pharmacy
30 Martha Street, Bolton, ON L7E 5V1 1.1km -
Zehrs
487 Queen Street S, Bolton, ON L7E 2B4 1.41km -
Shoppers Drug Mart
1 Queensgate Boulevard, Bolton, ON L7E 2X7 1.63km
-
Blue Smoke
212 Queen Street S, Bolton, ON L7E 4T7 1.02km -
Pizza Nova
256 Queen Street S, Bolton, ON L7E 4T7 1.07km -
Heritage Fish & Chips
272 Queen Street S, Caledon, ON L7E 4Z5 1.09km
-
Giant Tiger
378 Queen Street S, Caledon, ON L7E 4Z7 1.24km -
Walmart
170 McEwan Drive E, Bolton, ON L7E 2Y3 2.77km -
Canadian Tire
99 McEwan Drive E, Bolton, ON L7E 1H4 2.85km
-
Food Basics
301 Queen Street S, Bolton, ON L7E 2B2 1.17km -
Garden Foods
501 Queen Street S, Bolton, ON L7E 1A1 1.45km -
Zehrs
487 Queen Street S, Bolton, ON L7E 2B4 1.41km
-
LCBO
8260 Highway 27, York Regional Municipality, ON L4H 0R9 11.91km -
LCBO
3631 Major Mackenzie Drive, Vaughan, ON L4L 1A7 15.1km -
LCBO
170 Sandalwood Pky E, Brampton, ON L6Z 1Y5 16.41km
-
Petro-Canada
545 Queen Street S, Bolton, ON L7E 1A1 1.53km -
Motor Home Travel Canada
14124 Highway 50, Bolton, ON L7E 3E2 2.43km -
Petro Canada
Highway 27, Nobleton, ON L0G 1N0 8.12km
-
Landmark Cinemas 7 Bolton
194 McEwan Drive E, Caledon, ON L7E 4E5 2.92km -
SilverCity Brampton Cinemas
50 Great Lakes Drive, Brampton, ON L6R 2K7 15.34km -
Cineplex Cinemas Vaughan
3555 Highway 7, Vaughan, ON L4L 9H4 18.45km
-
Caledon Public Library
150 Queen Street S, Bolton, ON L7E 1E3 1.05km -
Kleinburg Library
10341 Islington Ave N, Vaughan, ON L0J 1C0 10.07km -
Brampton Library, Springdale Branch
10705 Bramalea Rd, Brampton, ON L6R 0C1 12.5km
-
Brampton Civic Hospital
2100 Bovaird Drive, Brampton, ON L6R 3J7 13.92km -
William Osler Hospital
Bovaird Drive E, Brampton, ON 13.85km -
Cortellucci Vaughan Hospital
3200 Major MacKenzie Drive W, Vaughan, ON L6A 4Z3 16.47km
-
Humber Valley Parkette
282 Napa Valley Ave, Vaughan ON 11.17km -
Chatfield District Park
100 Lawford Rd, Woodbridge ON L4H 0Z5 14.23km -
Chinguacousy Park
Central Park Dr (at Queen St. E), Brampton ON L6S 6G7 16.17km
-
RBC Royal Bank
12612 Hwy 50 (McEwan Drive West), Bolton ON L7E 1T6 2.64km -
RBC Royal Bank
10555 Bramalea Rd (Sandalwood Rd), Brampton ON L6R 3P4 12.78km -
BMO Bank of Montreal
3737 Major MacKenzie Dr (at Weston Rd.), Vaughan ON L4H 0A2 14.99km




