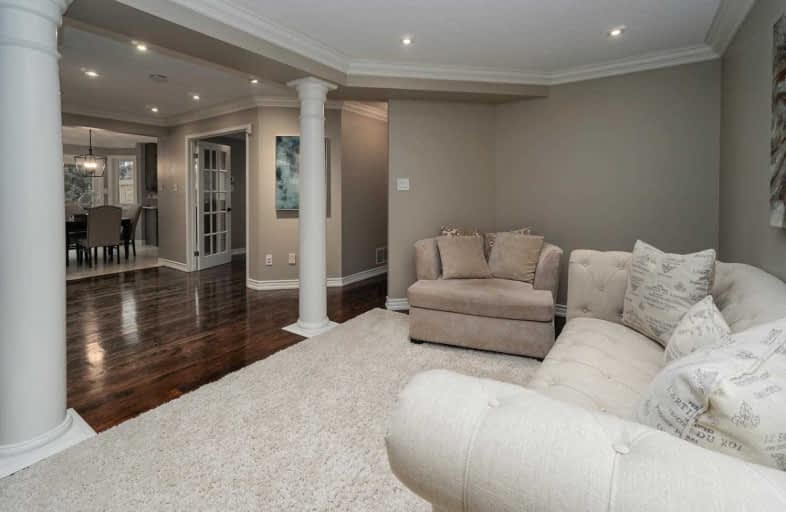Sold on Apr 26, 2019
Note: Property is not currently for sale or for rent.

-
Type: Detached
-
Style: 2-Storey
-
Lot Size: 42.65 x 114.83 Feet
-
Age: No Data
-
Taxes: $4,847 per year
-
Days on Site: 11 Days
-
Added: Sep 07, 2019 (1 week on market)
-
Updated:
-
Last Checked: 3 months ago
-
MLS®#: W4418174
-
Listed By: Right at home realty inc., brokerage
Incredible Renovated Home On The Ravine!! Rarely Offered, This House Is Truly A City Escape. Well Laid Out 4 Bedroom 4 Bathroom With A Professionally Finished Basement And Separate Entrance, Can Be Used As An In-Law Suite Or Potential For Rental Income! Led Lighting Throughout The Home And A Backyard You Wont Want To Leave!!
Extras
Incl:All Appliance And Light Fixtures (Excl:Gold Light Fixture In Br And Dinning Room) Home Includes Central Vac Owned Hot Water Heater (2019) Roof (2012) Deck (2018) New Front Door (2017) New Gd (2017) Excl:Tvs/Mounts/ Rogers Alarm Rented
Property Details
Facts for 28 Riverwood Terrace, Caledon
Status
Days on Market: 11
Last Status: Sold
Sold Date: Apr 26, 2019
Closed Date: Aug 21, 2019
Expiry Date: Jul 15, 2019
Sold Price: $925,000
Unavailable Date: Apr 26, 2019
Input Date: Apr 15, 2019
Property
Status: Sale
Property Type: Detached
Style: 2-Storey
Area: Caledon
Community: Bolton East
Availability Date: Flexible
Inside
Bedrooms: 4
Bedrooms Plus: 1
Bathrooms: 4
Kitchens: 1
Rooms: 10
Den/Family Room: Yes
Air Conditioning: Central Air
Fireplace: Yes
Washrooms: 4
Building
Basement: Finished
Basement 2: Sep Entrance
Heat Type: Forced Air
Heat Source: Gas
Exterior: Brick
Water Supply: Municipal
Special Designation: Unknown
Parking
Driveway: Private
Garage Spaces: 2
Garage Type: Attached
Covered Parking Spaces: 6
Total Parking Spaces: 8
Fees
Tax Year: 2018
Tax Legal Description: Plan M1090 Lot 85
Taxes: $4,847
Highlights
Feature: Ravine
Land
Cross Street: Allan Drive / Strawb
Municipality District: Caledon
Fronting On: West
Pool: None
Sewer: Sewers
Lot Depth: 114.83 Feet
Lot Frontage: 42.65 Feet
Rooms
Room details for 28 Riverwood Terrace, Caledon
| Type | Dimensions | Description |
|---|---|---|
| Living Main | 10.40 x 15.09 | Open Concept, Hardwood Floor, Led Lighting |
| Dining Main | 10.99 x 12.47 | Hardwood Floor, Led Lighting |
| Family Main | 10.99 x 14.99 | Hardwood Floor, Led Lighting |
| Kitchen Main | 9.97 x 9.97 | Stone Floor, Led Lighting |
| Breakfast Main | 12.60 x 8.99 | Overlook Patio, Led Lighting |
| Laundry Main | 8.99 x 8.99 | Access To Garage |
| 2nd Br 2nd | 10.01 x 10.99 | |
| 3rd Br 2nd | 10.40 x 10.99 | |
| 4th Br 2nd | 10.60 x 10.20 | |
| Master 2nd | 11.97 x 18.11 | |
| Br Bsmt | 10.20 x 11.48 | |
| Rec Bsmt | 19.55 x 22.83 | W/O To Patio, Laminate, Led Lighting |
| XXXXXXXX | XXX XX, XXXX |
XXXX XXX XXXX |
$XXX,XXX |
| XXX XX, XXXX |
XXXXXX XXX XXXX |
$XXX,XXX | |
| XXXXXXXX | XXX XX, XXXX |
XXXXXXX XXX XXXX |
|
| XXX XX, XXXX |
XXXXXX XXX XXXX |
$X,XXX,XXX | |
| XXXXXXXX | XXX XX, XXXX |
XXXXXXX XXX XXXX |
|
| XXX XX, XXXX |
XXXXXX XXX XXXX |
$X,XXX,XXX |
| XXXXXXXX XXXX | XXX XX, XXXX | $925,000 XXX XXXX |
| XXXXXXXX XXXXXX | XXX XX, XXXX | $938,900 XXX XXXX |
| XXXXXXXX XXXXXXX | XXX XX, XXXX | XXX XXXX |
| XXXXXXXX XXXXXX | XXX XX, XXXX | $1,095,000 XXX XXXX |
| XXXXXXXX XXXXXXX | XXX XX, XXXX | XXX XXXX |
| XXXXXXXX XXXXXX | XXX XX, XXXX | $1,119,000 XXX XXXX |

Holy Family School
Elementary: CatholicEllwood Memorial Public School
Elementary: PublicSt John the Baptist Elementary School
Elementary: CatholicJames Bolton Public School
Elementary: PublicAllan Drive Middle School
Elementary: PublicSt. John Paul II Catholic Elementary School
Elementary: CatholicHumberview Secondary School
Secondary: PublicSt. Michael Catholic Secondary School
Secondary: CatholicSandalwood Heights Secondary School
Secondary: PublicCardinal Ambrozic Catholic Secondary School
Secondary: CatholicMayfield Secondary School
Secondary: PublicCastlebrooke SS Secondary School
Secondary: Public- 3 bath
- 4 bed
3 Jack Kenny Court, Caledon, Ontario • L7E 2M5 • Bolton West
- 4 bath
- 4 bed
- 1500 sqft
31 Knoll Haven Circle, Caledon, Ontario • L7E 2V5 • Bolton North




