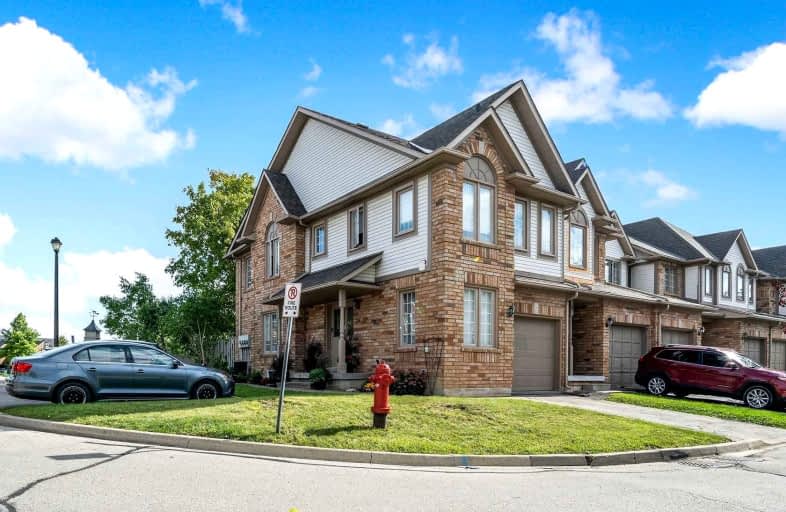Sold on Dec 03, 2022
Note: Property is not currently for sale or for rent.

-
Type: Condo Townhouse
-
Style: 2-Storey
-
Size: 1200 sqft
-
Pets: Restrict
-
Age: No Data
-
Taxes: $3,132 per year
-
Maintenance Fees: 145 /mo
-
Days on Site: 29 Days
-
Added: Nov 04, 2022 (4 weeks on market)
-
Updated:
-
Last Checked: 1 month ago
-
MLS®#: W5817062
-
Listed By: Re/max west realty inc., brokerage
Bright End Unit Townhome. Freshly Painted With New Window Coverings Throughout. Hardwood Floors (Main. Large Master With Walk In Closet.) Great North Hill Location Close To Caledon Centre, Parks, Schools. Excellent Value For Young Families And First Time Home Buyers At This Point. Must See! Will Not Last Long. Condo Fee For Private Snow/Grass/Garbage Is $145/Mth
Extras
Fridge, Stove, Dishwasher, Washer, Dryer, All Elf's, All Window Coverings.
Property Details
Facts for 29 Alderbrook Crescent, Caledon
Status
Days on Market: 29
Last Status: Sold
Sold Date: Dec 03, 2022
Closed Date: Jan 06, 2023
Expiry Date: Jan 31, 2023
Sold Price: $748,000
Unavailable Date: Dec 03, 2022
Input Date: Nov 04, 2022
Property
Status: Sale
Property Type: Condo Townhouse
Style: 2-Storey
Size (sq ft): 1200
Area: Caledon
Community: Bolton North
Availability Date: Immediate
Inside
Bedrooms: 3
Bathrooms: 3
Kitchens: 1
Rooms: 7
Den/Family Room: Yes
Patio Terrace: None
Unit Exposure: West
Air Conditioning: Central Air
Fireplace: No
Laundry Level: Lower
Ensuite Laundry: Yes
Washrooms: 3
Building
Stories: 1
Basement: Finished
Basement 2: Part Fin
Heat Type: Forced Air
Heat Source: Gas
Exterior: Alum Siding
Exterior: Brick
Special Designation: Unknown
Parking
Parking Included: Yes
Garage Type: Attached
Parking Designation: Owned
Parking Features: Private
Covered Parking Spaces: 1
Total Parking Spaces: 2
Garage: 1
Locker
Locker: None
Fees
Tax Year: 2022
Taxes Included: No
Building Insurance Included: No
Cable Included: No
Central A/C Included: No
Common Elements Included: No
Heating Included: No
Hydro Included: No
Water Included: No
Taxes: $3,132
Land
Cross Street: H W Y 5 0 / Columbia
Municipality District: Caledon
Condo
Condo Registry Office: P C
Condo Corp#: 574
Property Management: Auxilium Properties Inc.
Rooms
Room details for 29 Alderbrook Crescent, Caledon
| Type | Dimensions | Description |
|---|---|---|
| Kitchen Main | 8.92 x 12.07 | Ceramic Floor, W/O To Yard |
| Living Main | 10.69 x 16.89 | Hardwood Floor, Pot Lights |
| Family Main | 10.69 x 16.89 | Hardwood Floor, Combined W/Family |
| Prim Bdrm 2nd | 16.17 x 18.76 | Laminate, 4 Pc Ensuite, W/I Closet |
| 2nd Br 2nd | 8.99 x 13.25 | Laminate, Closet |
| 3rd Br 2nd | 8.17 x 12.33 | Laminate, Closet |
| Rec Lower | 16.27 x 19.52 | Laminate |
| Utility Lower | - |
| XXXXXXXX | XXX XX, XXXX |
XXXX XXX XXXX |
$XXX,XXX |
| XXX XX, XXXX |
XXXXXX XXX XXXX |
$XXX,XXX | |
| XXXXXXXX | XXX XX, XXXX |
XXXXXXX XXX XXXX |
|
| XXX XX, XXXX |
XXXXXX XXX XXXX |
$XXX,XXX | |
| XXXXXXXX | XXX XX, XXXX |
XXXXXXX XXX XXXX |
|
| XXX XX, XXXX |
XXXXXX XXX XXXX |
$XXX,XXX | |
| XXXXXXXX | XXX XX, XXXX |
XXXXXXX XXX XXXX |
|
| XXX XX, XXXX |
XXXXXX XXX XXXX |
$X,XXX |
| XXXXXXXX XXXX | XXX XX, XXXX | $748,000 XXX XXXX |
| XXXXXXXX XXXXXX | XXX XX, XXXX | $758,000 XXX XXXX |
| XXXXXXXX XXXXXXX | XXX XX, XXXX | XXX XXXX |
| XXXXXXXX XXXXXX | XXX XX, XXXX | $798,000 XXX XXXX |
| XXXXXXXX XXXXXXX | XXX XX, XXXX | XXX XXXX |
| XXXXXXXX XXXXXX | XXX XX, XXXX | $849,000 XXX XXXX |
| XXXXXXXX XXXXXXX | XXX XX, XXXX | XXX XXXX |
| XXXXXXXX XXXXXX | XXX XX, XXXX | $1,700 XXX XXXX |

Holy Family School
Elementary: CatholicEllwood Memorial Public School
Elementary: PublicJames Bolton Public School
Elementary: PublicAllan Drive Middle School
Elementary: PublicSt Nicholas Elementary School
Elementary: CatholicSt. John Paul II Catholic Elementary School
Elementary: CatholicRobert F Hall Catholic Secondary School
Secondary: CatholicHumberview Secondary School
Secondary: PublicSt. Michael Catholic Secondary School
Secondary: CatholicSandalwood Heights Secondary School
Secondary: PublicCardinal Ambrozic Catholic Secondary School
Secondary: CatholicMayfield Secondary School
Secondary: Public- 2 bath
- 3 bed
- 1200 sqft
48 Alderbrook Place, Caledon, Ontario • L7E 1Y6 • Bolton North



