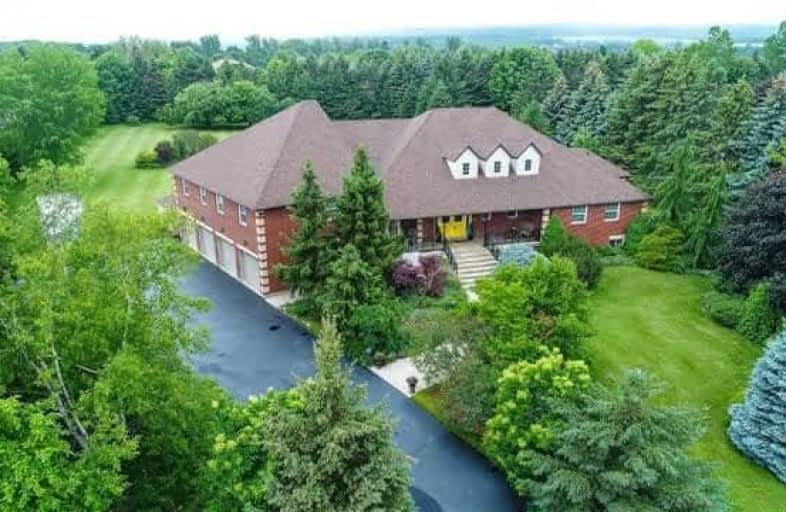Sold on Jul 16, 2017
Note: Property is not currently for sale or for rent.

-
Type: Detached
-
Style: Bungalow-Raised
-
Size: 5000 sqft
-
Lot Size: 222.21 x 327.43 Feet
-
Age: No Data
-
Taxes: $11,058 per year
-
Days on Site: 31 Days
-
Added: Sep 07, 2019 (1 month on market)
-
Updated:
-
Last Checked: 3 months ago
-
MLS®#: W3843612
-
Listed By: Re/max realty services inc., brokerage
Stunning Custom Built Executive Home On The Finest Street In Inglewood! Want To Get Out Of The City, But Not Too Far? Then This Is The Home For You!! 6 To 8 Mins North Of Brampton. Raised Bungalow With 4 Car Garage & 2 Master Bdrms! Sitting On Approx 1.67 Acres With Approx 7000 Sq Ft Of Living Space! Brand New Kitchen With Quartz Counter Tops, S/S App, Under Cabinet Lighting. Pot Lights, Hdw Floors, Fireplaces, Beveled Glass Doors, W/O Basement;
Extras
Professionally Landscaped. Quiet. Private. But Most Important .....The Amazing Loft A.K.A."Man Cave"!!! Basement Offers Approx 3000 Sq Ft Of Roughed In Potential Living Space. See Schedule C For Inclusions & Exclusions!
Property Details
Facts for 29 Ingleview Drive, Caledon
Status
Days on Market: 31
Last Status: Sold
Sold Date: Jul 16, 2017
Closed Date: Oct 05, 2017
Expiry Date: Sep 19, 2017
Sold Price: $2,000,000
Unavailable Date: Jul 16, 2017
Input Date: Jun 15, 2017
Prior LSC: Sold
Property
Status: Sale
Property Type: Detached
Style: Bungalow-Raised
Size (sq ft): 5000
Area: Caledon
Community: Inglewood
Availability Date: Tba
Inside
Bedrooms: 5
Bathrooms: 4
Kitchens: 1
Rooms: 12
Den/Family Room: Yes
Air Conditioning: Central Air
Fireplace: Yes
Laundry Level: Main
Central Vacuum: Y
Washrooms: 4
Building
Basement: Part Fin
Basement 2: W/O
Heat Type: Forced Air
Heat Source: Gas
Exterior: Brick
Elevator: Y
Water Supply: Municipal
Special Designation: Unknown
Other Structures: Garden Shed
Parking
Driveway: Private
Garage Spaces: 4
Garage Type: Attached
Covered Parking Spaces: 10
Total Parking Spaces: 11
Fees
Tax Year: 2017
Tax Legal Description: Plan M650 Lot 16 Rp43M
Taxes: $11,058
Highlights
Feature: Grnbelt/Cons
Feature: Ravine
Feature: Wooded/Treed
Land
Cross Street: Hwy # 10 And Olde Ba
Municipality District: Caledon
Fronting On: West
Pool: None
Sewer: Septic
Lot Depth: 327.43 Feet
Lot Frontage: 222.21 Feet
Lot Irregularities: Approx 1.67 Acres
Acres: .50-1.99
Additional Media
- Virtual Tour: http://unbranded.mediatours.ca/property/29-ingleview-drive-inglewood/
Rooms
Room details for 29 Ingleview Drive, Caledon
| Type | Dimensions | Description |
|---|---|---|
| Kitchen Ground | 6.65 x 4.98 | Quartz Counter, Hardwood Floor, Open Concept |
| Great Rm Ground | 6.96 x 5.66 | Hardwood Floor, O/Looks Backyard, Gas Fireplace |
| Dining Ground | 4.50 x 3.63 | Hardwood Floor, French Doors |
| Living Ground | 3.96 x 3.38 | Hardwood Floor, French Doors |
| Office Ground | 4.55 x 5.54 | Hardwood Floor, W/O To Patio, Gas Fireplace |
| Master Ground | 4.27 x 6.07 | Hardwood Floor, 6 Pc Ensuite, W/I Closet |
| Master Ground | 6.13 x 7.11 | Hardwood Floor, 6 Pc Ensuite, W/I Closet |
| Loft Upper | 9.63 x 11.66 | Hardwood Floor, Pot Lights, Window |
| Br Upper | 6.35 x 3.53 | Hardwood Floor, Closet, Window |
| Br Upper | 6.43 x 3.40 | Hardwood Floor, Closet, Window |
| Br Upper | 6.27 x 3.10 | Hardwood Floor, Closet, Window |
| Family Bsmt | 4.34 x 11.10 | Hardwood Floor, Gas Fireplace |
| XXXXXXXX | XXX XX, XXXX |
XXXX XXX XXXX |
$X,XXX,XXX |
| XXX XX, XXXX |
XXXXXX XXX XXXX |
$X,XXX,XXX |
| XXXXXXXX XXXX | XXX XX, XXXX | $2,000,000 XXX XXXX |
| XXXXXXXX XXXXXX | XXX XX, XXXX | $2,100,080 XXX XXXX |

Tony Pontes (Elementary)
Elementary: PublicCredit View Public School
Elementary: PublicBelfountain Public School
Elementary: PublicCaledon East Public School
Elementary: PublicCaledon Central Public School
Elementary: PublicHerb Campbell Public School
Elementary: PublicParkholme School
Secondary: PublicRobert F Hall Catholic Secondary School
Secondary: CatholicChrist the King Catholic Secondary School
Secondary: CatholicFletcher's Meadow Secondary School
Secondary: PublicMayfield Secondary School
Secondary: PublicSt Edmund Campion Secondary School
Secondary: Catholic

