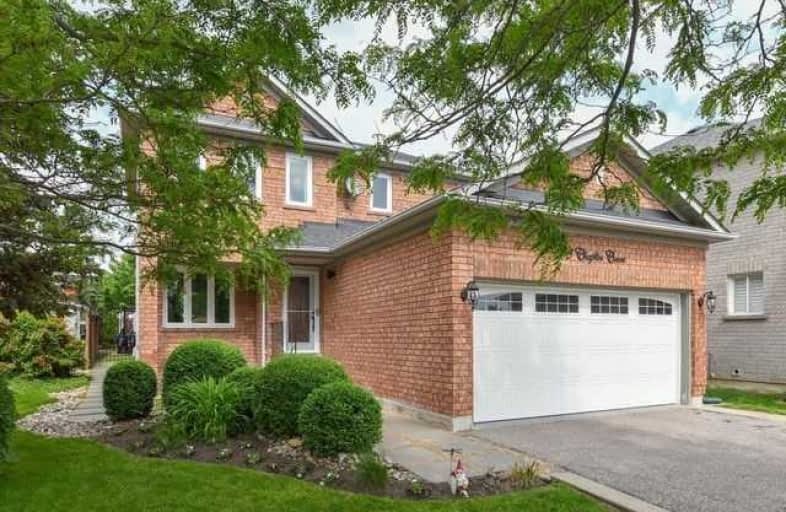
Holy Family School
Elementary: Catholic
2.76 km
Ellwood Memorial Public School
Elementary: Public
2.49 km
James Bolton Public School
Elementary: Public
0.98 km
Allan Drive Middle School
Elementary: Public
2.64 km
St Nicholas Elementary School
Elementary: Catholic
2.97 km
St. John Paul II Catholic Elementary School
Elementary: Catholic
0.70 km
Robert F Hall Catholic Secondary School
Secondary: Catholic
9.84 km
Humberview Secondary School
Secondary: Public
0.90 km
St. Michael Catholic Secondary School
Secondary: Catholic
0.77 km
Cardinal Ambrozic Catholic Secondary School
Secondary: Catholic
12.90 km
Mayfield Secondary School
Secondary: Public
13.86 km
Castlebrooke SS Secondary School
Secondary: Public
13.43 km





