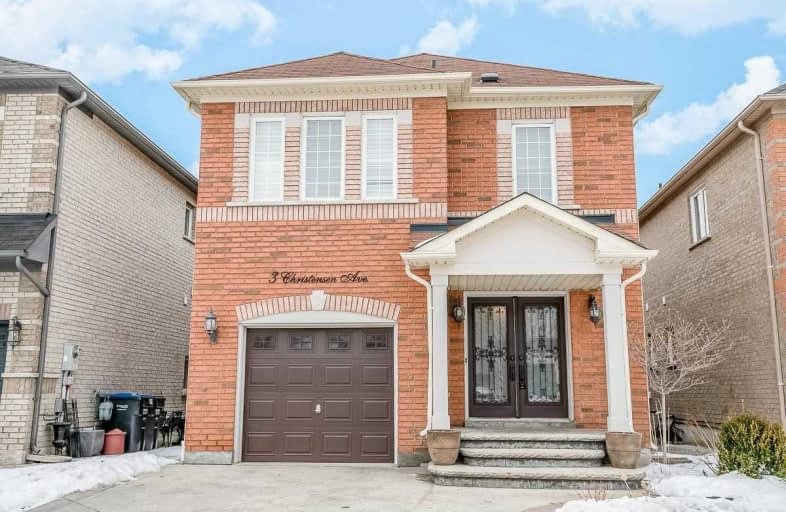
Holy Family School
Elementary: Catholic
1.86 km
Ellwood Memorial Public School
Elementary: Public
1.62 km
St John the Baptist Elementary School
Elementary: Catholic
2.69 km
James Bolton Public School
Elementary: Public
0.66 km
Allan Drive Middle School
Elementary: Public
1.67 km
St. John Paul II Catholic Elementary School
Elementary: Catholic
1.04 km
Humberview Secondary School
Secondary: Public
0.30 km
St. Michael Catholic Secondary School
Secondary: Catholic
1.57 km
Sandalwood Heights Secondary School
Secondary: Public
13.81 km
Cardinal Ambrozic Catholic Secondary School
Secondary: Catholic
12.03 km
Mayfield Secondary School
Secondary: Public
13.41 km
Castlebrooke SS Secondary School
Secondary: Public
12.55 km



