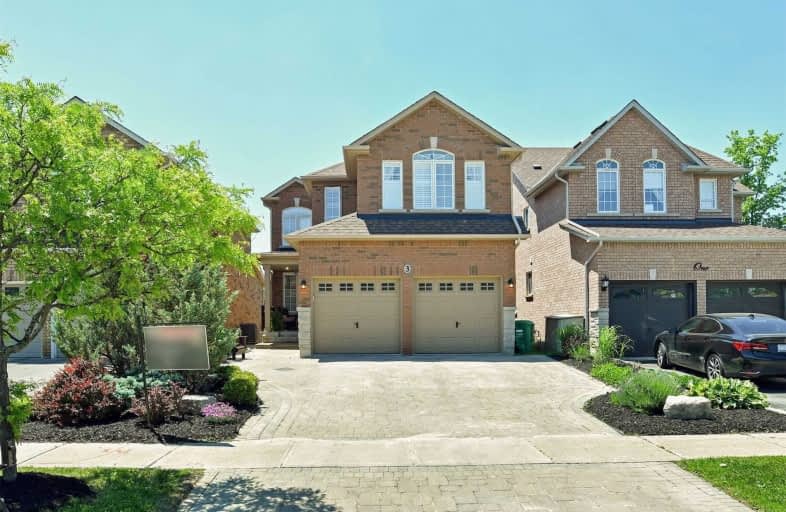Car-Dependent
- Almost all errands require a car.
7
/100
Somewhat Bikeable
- Most errands require a car.
32
/100

Holy Family School
Elementary: Catholic
2.36 km
Ellwood Memorial Public School
Elementary: Public
2.05 km
James Bolton Public School
Elementary: Public
0.70 km
Allan Drive Middle School
Elementary: Public
2.54 km
St Nicholas Elementary School
Elementary: Catholic
1.81 km
St. John Paul II Catholic Elementary School
Elementary: Catholic
0.47 km
Robert F Hall Catholic Secondary School
Secondary: Catholic
9.09 km
Humberview Secondary School
Secondary: Public
1.04 km
St. Michael Catholic Secondary School
Secondary: Catholic
0.90 km
Sandalwood Heights Secondary School
Secondary: Public
13.43 km
Cardinal Ambrozic Catholic Secondary School
Secondary: Catholic
12.19 km
Mayfield Secondary School
Secondary: Public
12.74 km
-
Leisuretime Trailer Park
13.63km -
Lawford Park
Vaughan ON L4L 1A6 15.02km -
Chinguacousy Park
Central Park Dr (at Queen St. E), Brampton ON L6S 6G7 18.03km
-
RBC Royal Bank
12612 Hwy 50 (McEwan Drive West), Bolton ON L7E 1T6 4.08km -
RBC Royal Bank
10555 Bramalea Rd (Sandalwood Rd), Brampton ON L6R 3P4 14.56km -
BMO Bank of Montreal
3737 Major MacKenzie Dr (at Weston Rd.), Vaughan ON L4H 0A2 15.92km




