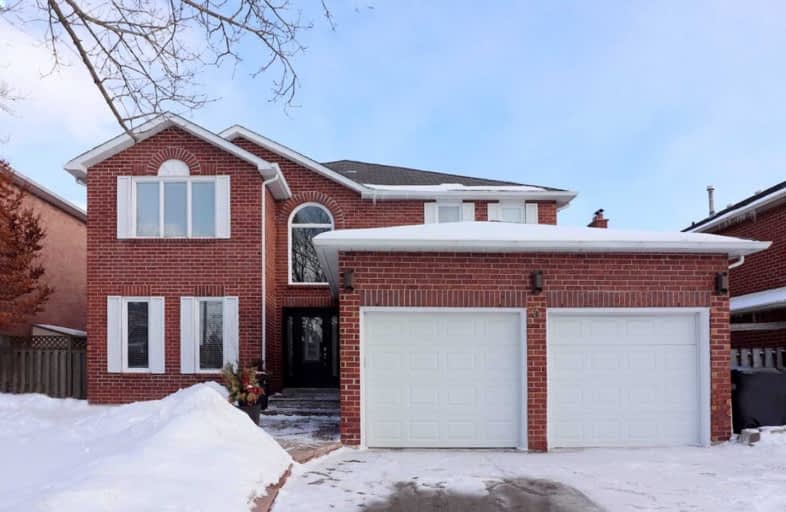
Holy Family School
Elementary: Catholic
2.66 km
Ellwood Memorial Public School
Elementary: Public
2.40 km
James Bolton Public School
Elementary: Public
0.96 km
Allan Drive Middle School
Elementary: Public
2.51 km
St Nicholas Elementary School
Elementary: Catholic
3.05 km
St. John Paul II Catholic Elementary School
Elementary: Catholic
0.80 km
Robert F Hall Catholic Secondary School
Secondary: Catholic
10.03 km
Humberview Secondary School
Secondary: Public
0.81 km
St. Michael Catholic Secondary School
Secondary: Catholic
0.97 km
Cardinal Ambrozic Catholic Secondary School
Secondary: Catholic
12.82 km
Mayfield Secondary School
Secondary: Public
13.90 km
Castlebrooke SS Secondary School
Secondary: Public
13.34 km




