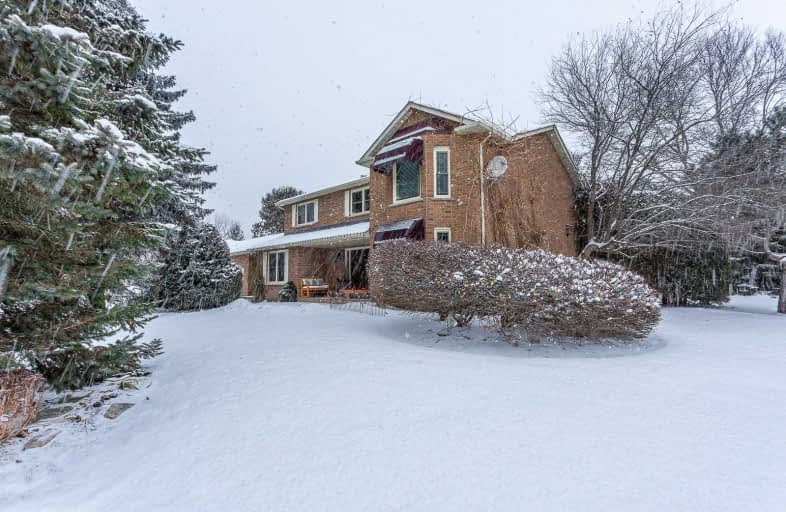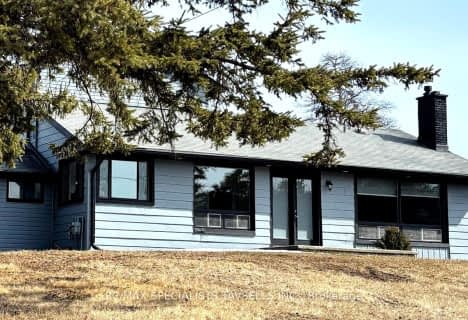Sold on Feb 25, 2020
Note: Property is not currently for sale or for rent.

-
Type: Detached
-
Style: 2-Storey
-
Lot Size: 172.24 x 377.81 Feet
-
Age: No Data
-
Taxes: $7,443 per year
-
Days on Site: 110 Days
-
Added: Nov 07, 2019 (3 months on market)
-
Updated:
-
Last Checked: 2 months ago
-
MLS®#: W4629174
-
Listed By: Re/max in the hills inc., brokerage
Incredible Inglewood Location! Updated Kitchen Granite Tops, Double Ovens, 2 Sinks, 4 Bdrms & Main Floor Office, 2 Stunning Remodeled Bathrooms, Custom Wood Cabinetry Over The Gas Fireplace In The Family Room, 3 Car Garage With Poly Floor & Permastone Driveway & Steps, 32X14 Ft Workshop W/Heated Floor & 240 Volts Of Power, Also A Large Storage & Potting Shed To Work The Raised Vegetable Gardens! Relax & Enjoy The Flowers In The Cedar Cabana Hot Tub Enclosure
Extras
14 Zone Lawn Irrigation System, As Well A 20 Kw Natural Gas Automatic Generator That Can Power The Whole House And The Hot Tub! The Quality And Care That Was Poured Into This Home Must Be Seen To Be Truly Appreciated!
Property Details
Facts for 3 Ingleview Drive, Caledon
Status
Days on Market: 110
Last Status: Sold
Sold Date: Feb 25, 2020
Closed Date: Jun 09, 2020
Expiry Date: May 31, 2020
Sold Price: $1,425,000
Unavailable Date: Feb 25, 2020
Input Date: Nov 07, 2019
Property
Status: Sale
Property Type: Detached
Style: 2-Storey
Area: Caledon
Community: Inglewood
Availability Date: Tba
Inside
Bedrooms: 4
Bathrooms: 3
Kitchens: 1
Rooms: 9
Den/Family Room: Yes
Air Conditioning: Central Air
Fireplace: Yes
Laundry Level: Main
Central Vacuum: Y
Washrooms: 3
Utilities
Electricity: Yes
Gas: Yes
Cable: Yes
Telephone: Yes
Building
Basement: Finished
Heat Type: Forced Air
Heat Source: Gas
Exterior: Brick
Elevator: N
UFFI: No
Water Supply: Municipal
Special Designation: Unknown
Other Structures: Greenhouse
Other Structures: Workshop
Parking
Driveway: Private
Garage Spaces: 3
Garage Type: Attached
Covered Parking Spaces: 9
Total Parking Spaces: 12
Fees
Tax Year: 2019
Tax Legal Description: Plan M 505 Lot 2
Taxes: $7,443
Highlights
Feature: Grnbelt/Cons
Land
Cross Street: Olde Base Line Rd /
Municipality District: Caledon
Fronting On: East
Pool: None
Sewer: Septic
Lot Depth: 377.81 Feet
Lot Frontage: 172.24 Feet
Lot Irregularities: Lot Size Per Assesmen
Additional Media
- Virtual Tour: https://fhebadesign.wistia.com/medias/n9mlavw13f
Rooms
Room details for 3 Ingleview Drive, Caledon
| Type | Dimensions | Description |
|---|---|---|
| Family Main | 5.54 x 3.61 | Hardwood Floor, Fireplace |
| Living Main | 5.18 x 4.05 | Hardwood Floor, Bow Window |
| Dining Main | 4.36 x 3.52 | Hardwood Floor, Wainscoting |
| Kitchen Main | 3.48 x 4.77 | Ceramic Floor, Granite Counter, Combined W/Family |
| Office Main | 3.03 x 3.53 | Hardwood Floor |
| Master Upper | 7.71 x 4.08 | Broadloom, 4 Pc Ensuite, W/I Closet |
| Br Upper | 2.71 x 3.98 | Hardwood Floor, Double Closet |
| Br Upper | 3.96 x 3.87 | Hardwood Floor, Double Closet, Ceiling Fan |
| Br Upper | 3.91 x 3.86 | Hardwood Floor, Double Closet |
| Games Lower | 9.02 x 3.81 | Broadloom, Pot Lights |
| Rec Lower | 9.91 x 3.25 | Broadloom, Fireplace, Pot Lights |
| XXXXXXXX | XXX XX, XXXX |
XXXX XXX XXXX |
$X,XXX,XXX |
| XXX XX, XXXX |
XXXXXX XXX XXXX |
$X,XXX,XXX | |
| XXXXXXXX | XXX XX, XXXX |
XXXXXXX XXX XXXX |
|
| XXX XX, XXXX |
XXXXXX XXX XXXX |
$X,XXX,XXX | |
| XXXXXXXX | XXX XX, XXXX |
XXXXXXX XXX XXXX |
|
| XXX XX, XXXX |
XXXXXX XXX XXXX |
$X,XXX,XXX |
| XXXXXXXX XXXX | XXX XX, XXXX | $1,425,000 XXX XXXX |
| XXXXXXXX XXXXXX | XXX XX, XXXX | $1,499,000 XXX XXXX |
| XXXXXXXX XXXXXXX | XXX XX, XXXX | XXX XXXX |
| XXXXXXXX XXXXXX | XXX XX, XXXX | $1,549,000 XXX XXXX |
| XXXXXXXX XXXXXXX | XXX XX, XXXX | XXX XXXX |
| XXXXXXXX XXXXXX | XXX XX, XXXX | $1,590,000 XXX XXXX |

Tony Pontes (Elementary)
Elementary: PublicCredit View Public School
Elementary: PublicBelfountain Public School
Elementary: PublicCaledon East Public School
Elementary: PublicCaledon Central Public School
Elementary: PublicHerb Campbell Public School
Elementary: PublicParkholme School
Secondary: PublicRobert F Hall Catholic Secondary School
Secondary: CatholicFletcher's Meadow Secondary School
Secondary: PublicGeorgetown District High School
Secondary: PublicMayfield Secondary School
Secondary: PublicSt Edmund Campion Secondary School
Secondary: Catholic- 5 bath
- 4 bed
60 North Riverdale Drive, Caledon, Ontario • L7C 3K3 • Inglewood
- 2 bath
- 4 bed
- 2000 sqft
16045 Hurontario Street, Caledon, Ontario • L7C 2E5 • Rural Caledon




