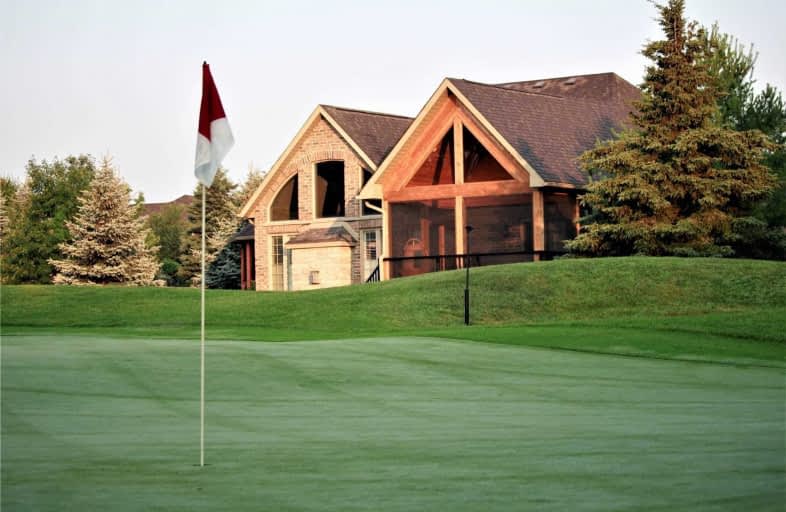Car-Dependent
- Almost all errands require a car.
10
/100
Somewhat Bikeable
- Almost all errands require a car.
14
/100

St James Separate School
Elementary: Catholic
8.74 km
Caledon East Public School
Elementary: Public
9.57 km
Tottenham Public School
Elementary: Public
8.65 km
Father F X O'Reilly School
Elementary: Catholic
9.71 km
Palgrave Public School
Elementary: Public
0.81 km
St Cornelius School
Elementary: Catholic
6.74 km
St Thomas Aquinas Catholic Secondary School
Secondary: Catholic
10.03 km
Robert F Hall Catholic Secondary School
Secondary: Catholic
8.41 km
Humberview Secondary School
Secondary: Public
10.78 km
St. Michael Catholic Secondary School
Secondary: Catholic
9.44 km
Louise Arbour Secondary School
Secondary: Public
21.84 km
Mayfield Secondary School
Secondary: Public
20.00 km
-
Montrose Farm Park
Caledon ON 10.09km -
Dicks Dam Park
Caledon ON 10.86km -
Bolton Mill Park
Bolton ON 11.3km
-
CIBC
12736 50 Hwy, Bolton ON L7E 4G1 13.94km -
RBC Royal Bank
12612 Hwy 50 (McEwan Drive West), Bolton ON L7E 1T6 14.25km -
CoinFlip Bitcoin ATM
50 Dr Kay Dr, Schomberg ON L0G 1T0 14.67km


