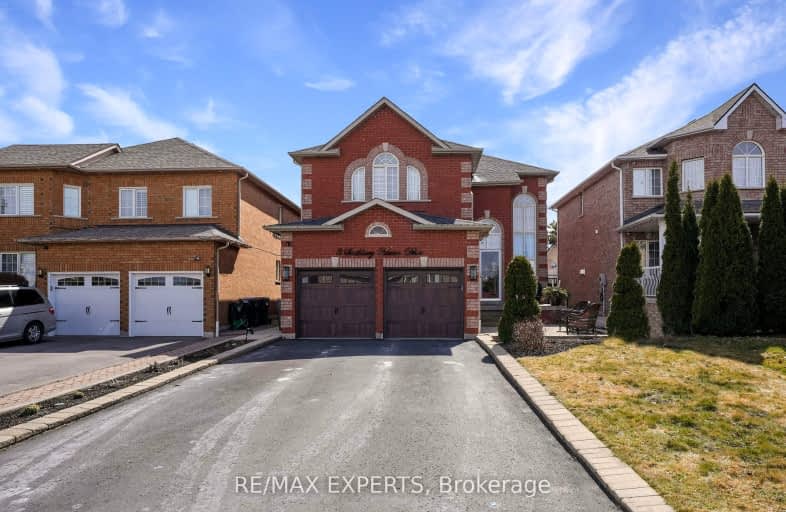Sold on Apr 24, 2024
Note: Property is not currently for sale or for rent.

-
Type: Detached
-
Style: 2-Storey
-
Size: 2000 sqft
-
Lot Size: 39.4 x 104.99 Feet
-
Age: 16-30 years
-
Taxes: $5,192 per year
-
Days on Site: 35 Days
-
Added: Mar 20, 2024 (1 month on market)
-
Updated:
-
Last Checked: 3 months ago
-
MLS®#: W8160676
-
Listed By: Re/max experts
Welcome to 3 Southbury Manor, nestled in the heart of Bolton, where elegance meets modern comfort. This meticulously renovated home boasts exquisite features and luxurious amenities that redefine upscale living. As you step through the inviting entrance, you're greeted by the charm of crown molding adorning the ceilings, setting a tone of sophistication throughout the residence. The main level showcases a beautifully renovated kitchen, designed to inspire culinary excellence. It's a haven for both cooking enthusiasts and entertainers alike, featuring premium appliances, sleek countertops, and ample storage. Retreat to the tranquility of the master suite, a serene oasis designed for relaxation. The renovated ensuite bathroom is a lavish retreat featuring modern fixtures, a luxurious soaking tub, and a separate walk-in shower. Additional bedrooms offer comfort and style, each with its own unique charm and ample closet space. But the allure of this home extends beyond its interiors. Step
Extras
Outside discover a backyard sanctuary, thoughtfully landscaped to provide both beauty and functionality. A PVC deck offers a perfect spot for dining or lounging, while a putting green invites you to practice your golf swing. Dont Miss out!
Property Details
Facts for 3 Southbury Manor Drive, Caledon
Status
Days on Market: 35
Last Status: Sold
Sold Date: Apr 24, 2024
Closed Date: Aug 06, 2024
Expiry Date: Aug 30, 2024
Sold Price: $1,375,000
Unavailable Date: May 01, 2024
Input Date: Mar 21, 2024
Property
Status: Sale
Property Type: Detached
Style: 2-Storey
Size (sq ft): 2000
Age: 16-30
Area: Caledon
Community: Bolton East
Availability Date: TBD
Inside
Bedrooms: 3
Bathrooms: 4
Kitchens: 1
Rooms: 8
Den/Family Room: No
Air Conditioning: Central Air
Fireplace: Yes
Laundry Level: Main
Washrooms: 4
Utilities
Electricity: Yes
Gas: Yes
Cable: Yes
Telephone: Yes
Building
Basement: Finished
Heat Type: Forced Air
Heat Source: Gas
Exterior: Brick
Elevator: N
Energy Certificate: N
Green Verification Status: N
Water Supply: Municipal
Physically Handicapped-Equipped: N
Special Designation: Unknown
Retirement: N
Parking
Driveway: Private
Garage Spaces: 2
Garage Type: Attached
Covered Parking Spaces: 4
Total Parking Spaces: 6
Fees
Tax Year: 2024
Tax Legal Description: LOT 117, PLAN 43M1331, CALEDON. S/T RIGHT IN FAVOUR OF BLUE MOUN
Taxes: $5,192
Land
Cross Street: Queensgate/Landsbrid
Municipality District: Caledon
Fronting On: South
Parcel Number: 143511455
Pool: None
Sewer: Sewers
Lot Depth: 104.99 Feet
Lot Frontage: 39.4 Feet
Zoning: RESIDENTIAL
Additional Media
- Virtual Tour: https://unbranded.youriguide.com/5_southbury_manor_dr_bolton_on/
Rooms
Room details for 3 Southbury Manor Drive, Caledon
| Type | Dimensions | Description |
|---|---|---|
| Kitchen Main | 2.74 x 2.77 | Tile Floor, Quartz Counter, Crown Moulding |
| Breakfast Main | 3.04 x 4.57 | Tile Floor, W/O To Patio, Pot Lights |
| Dining Main | 2.98 x 6.19 | Pot Lights, Crown Moulding, Combined W/Living |
| Living Main | 2.98 x 6.09 | Hardwood Floor, Window, Combined W/Dining |
| Family Main | 3.04 x 6.40 | Hardwood Floor, Crown Moulding, Pot Lights |
| Prim Bdrm 2nd | 4.38 x 4.57 | Parquet Floor, W/I Closet, 4 Pc Ensuite |
| 2nd Br 2nd | 3.04 x 4.51 | Parquet Floor, Closet, Window |
| 3rd Br 2nd | 3.77 x 4.81 | Parquet Floor, Closet, Window |
| Media/Ent Bsmt | - | |
| Rec Bsmt | - |
| XXXXXXXX | XXX XX, XXXX |
XXXX XXX XXXX |
$X,XXX,XXX |
| XXX XX, XXXX |
XXXXXX XXX XXXX |
$X,XXX,XXX |
| XXXXXXXX XXXX | XXX XX, XXXX | $1,375,000 XXX XXXX |
| XXXXXXXX XXXXXX | XXX XX, XXXX | $1,399,900 XXX XXXX |
Car-Dependent
- Almost all errands require a car.

École élémentaire publique L'Héritage
Elementary: PublicChar-Lan Intermediate School
Elementary: PublicSt Peter's School
Elementary: CatholicHoly Trinity Catholic Elementary School
Elementary: CatholicÉcole élémentaire catholique de l'Ange-Gardien
Elementary: CatholicWilliamstown Public School
Elementary: PublicÉcole secondaire publique L'Héritage
Secondary: PublicCharlottenburgh and Lancaster District High School
Secondary: PublicSt Lawrence Secondary School
Secondary: PublicÉcole secondaire catholique La Citadelle
Secondary: CatholicHoly Trinity Catholic Secondary School
Secondary: CatholicCornwall Collegiate and Vocational School
Secondary: Public

