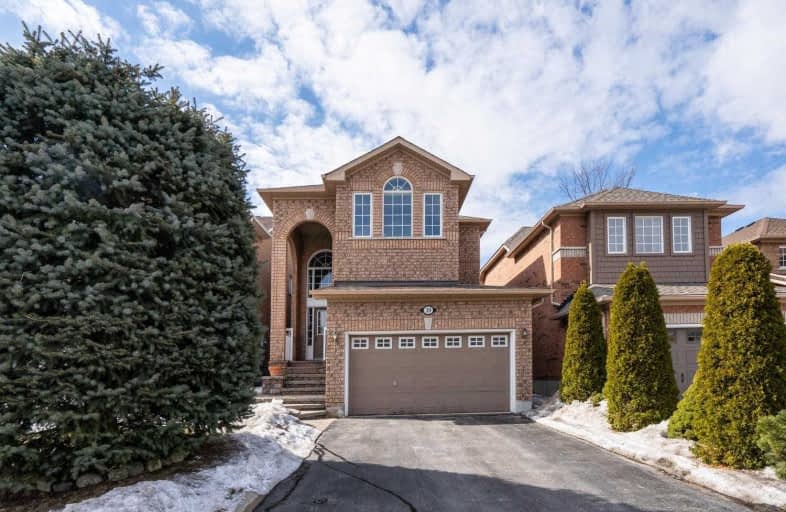
Holy Family School
Elementary: Catholic
2.76 km
Ellwood Memorial Public School
Elementary: Public
2.55 km
St John the Baptist Elementary School
Elementary: Catholic
3.44 km
James Bolton Public School
Elementary: Public
1.44 km
Allan Drive Middle School
Elementary: Public
2.44 km
St. John Paul II Catholic Elementary School
Elementary: Catholic
1.47 km
Robert F Hall Catholic Secondary School
Secondary: Catholic
10.71 km
Humberview Secondary School
Secondary: Public
1.14 km
St. Michael Catholic Secondary School
Secondary: Catholic
1.64 km
Sandalwood Heights Secondary School
Secondary: Public
14.77 km
Cardinal Ambrozic Catholic Secondary School
Secondary: Catholic
12.90 km
Castlebrooke SS Secondary School
Secondary: Public
13.41 km




