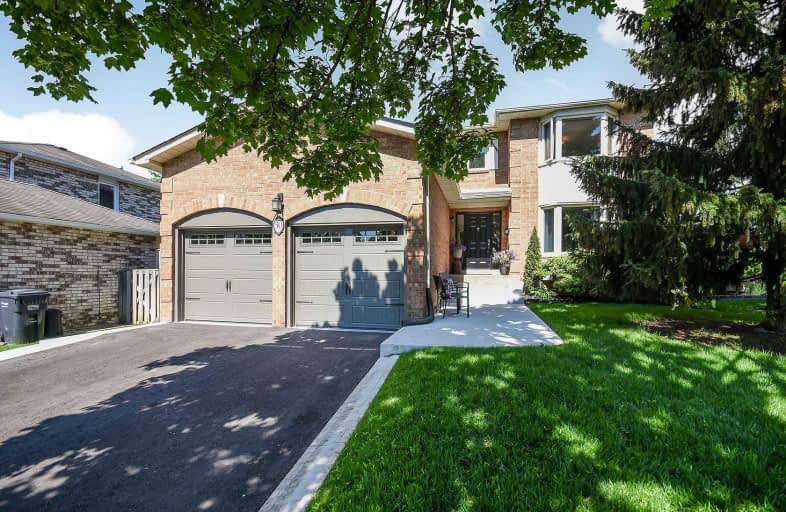
Holy Family School
Elementary: Catholic
2.51 km
Ellwood Memorial Public School
Elementary: Public
2.23 km
James Bolton Public School
Elementary: Public
0.70 km
Allan Drive Middle School
Elementary: Public
2.43 km
St Nicholas Elementary School
Elementary: Catholic
2.74 km
St. John Paul II Catholic Elementary School
Elementary: Catholic
0.49 km
Robert F Hall Catholic Secondary School
Secondary: Catholic
9.81 km
Humberview Secondary School
Secondary: Public
0.66 km
St. Michael Catholic Secondary School
Secondary: Catholic
0.80 km
Cardinal Ambrozic Catholic Secondary School
Secondary: Catholic
12.63 km
Mayfield Secondary School
Secondary: Public
13.60 km
Castlebrooke SS Secondary School
Secondary: Public
13.16 km




