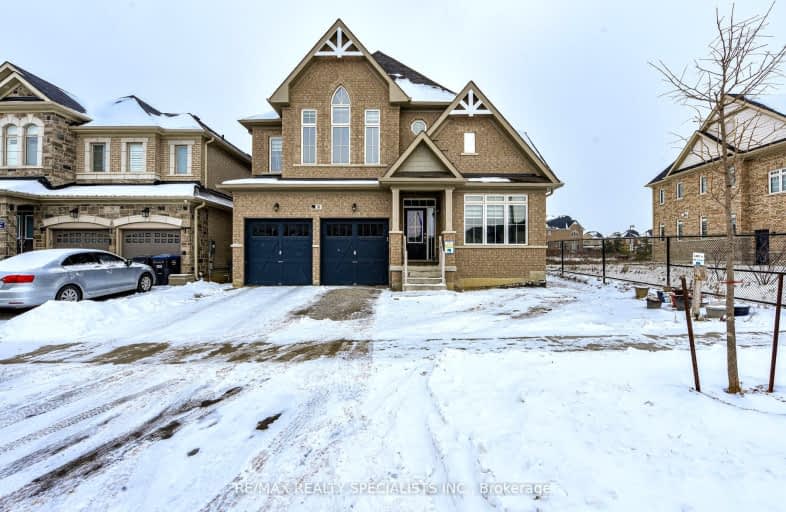Car-Dependent
- Most errands require a car.
Somewhat Bikeable
- Most errands require a car.

ÉÉC Saint-Jean-Bosco
Elementary: CatholicTony Pontes (Elementary)
Elementary: PublicSt Stephen Separate School
Elementary: CatholicSt. Josephine Bakhita Catholic Elementary School
Elementary: CatholicSt Rita Elementary School
Elementary: CatholicSouthFields Village (Elementary)
Elementary: PublicParkholme School
Secondary: PublicHeart Lake Secondary School
Secondary: PublicSt Marguerite d'Youville Secondary School
Secondary: CatholicFletcher's Meadow Secondary School
Secondary: PublicMayfield Secondary School
Secondary: PublicSt Edmund Campion Secondary School
Secondary: Catholic-
Andrew Mccandles
500 Elbern Markell Dr, Brampton ON L6X 5L3 9.67km -
Tobias Mason Park
3200 Cactus Gate, Mississauga ON L5N 8L6 18.98km -
Napa Valley Park
75 Napa Valley Ave, Vaughan ON 18.99km
-
BMO Bank of Montreal
11965 Hurontario St, Brampton ON L6Z 4P7 2.51km -
TD Canada Trust ATM
10655 Bramalea Rd, Brampton ON L6R 3P4 6.33km -
CIBC
630 Peter Robertson Blvd (Dixie Rd), Brampton ON L6R 1T5 6.49km
- 3 bath
- 4 bed
- 2000 sqft
Main -47 Robertson Davies Drive, Brampton, Ontario • L7A 1K3 • Snelgrove






