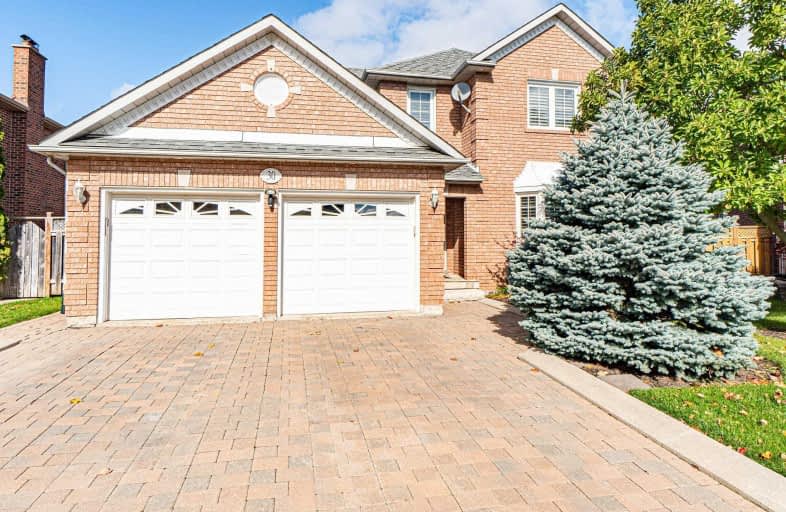Sold on Nov 07, 2019
Note: Property is not currently for sale or for rent.

-
Type: Detached
-
Style: 2-Storey
-
Size: 2000 sqft
-
Lot Size: 47.7 x 106.63 Feet
-
Age: No Data
-
Taxes: $4,945 per year
-
Days on Site: 19 Days
-
Added: Nov 13, 2019 (2 weeks on market)
-
Updated:
-
Last Checked: 3 months ago
-
MLS®#: W4612114
-
Listed By: Right at home realty inc., brokerage
Location, Location Close To Schools, Community Center, Pride Of Ownership (Orig. Owner) Finished From Top To Bottom, 2 Car Gar With Interlocking Driveway + Walkway, Professional Landscaping, Multi-Level Wooden Deck + Gazebo + 2 Storage Sheds With Hydro, 2 Gas F/P, 2 Full Kit, Professional Finished Bsmt. Entrance From Garage To Laundry Rm, Roof And Windows 10 Yrs,Furnace 2 Yrs, Cac 5 Yrs. Too Many Extras To Mention,
Extras
Incl: Bsmt Appl, All Elf, Fans, Calif Shutters, Alarm System, 2 Gas F/P. Sprinkler System, Gar. Door Opener ,Hepa System (As Is) H20 Softener (Owned) (As Is) H20 Heater (Owned) Cent. Air, Central Vac, Exclude Main Fridge,Stove,Washer,Dryer,
Property Details
Facts for 30 Taylorwood Avenue, Caledon
Status
Days on Market: 19
Last Status: Sold
Sold Date: Nov 07, 2019
Closed Date: Dec 11, 2019
Expiry Date: Feb 28, 2020
Sold Price: $883,000
Unavailable Date: Nov 07, 2019
Input Date: Oct 19, 2019
Prior LSC: Sold
Property
Status: Sale
Property Type: Detached
Style: 2-Storey
Size (sq ft): 2000
Area: Caledon
Community: Bolton North
Availability Date: 30 Days/Tba
Inside
Bedrooms: 4
Bathrooms: 4
Kitchens: 1
Kitchens Plus: 1
Rooms: 9
Den/Family Room: Yes
Air Conditioning: Central Air
Fireplace: Yes
Laundry Level: Main
Central Vacuum: Y
Washrooms: 4
Building
Basement: Finished
Heat Type: Forced Air
Heat Source: Gas
Exterior: Brick
Water Supply: Municipal
Special Designation: Unknown
Parking
Driveway: Pvt Double
Garage Spaces: 2
Garage Type: Attached
Covered Parking Spaces: 4
Total Parking Spaces: 6
Fees
Tax Year: 2019
Tax Legal Description: Pcl 44-1, Lt.44 Plan 43M974, S/T Right
Taxes: $4,945
Land
Cross Street: Kingsview/Taylorwood
Municipality District: Caledon
Fronting On: North
Parcel Number: 143150092
Pool: None
Sewer: Sewers
Lot Depth: 106.63 Feet
Lot Frontage: 47.7 Feet
Zoning: Residential
Rooms
Room details for 30 Taylorwood Avenue, Caledon
| Type | Dimensions | Description |
|---|---|---|
| Kitchen Main | 2.89 x 2.97 | Ceramic Floor, California Shutters, Backsplash |
| Breakfast Main | 3.37 x 4.85 | Ceramic Floor, W/O To Deck, Family Size Kitchen |
| Family Main | 5.30 x 3.72 | Hardwood Floor, Gas Fireplace, California Shutters |
| Living Main | 4.43 x 3.75 | Hardwood Floor, Bay Window, Crown Moulding |
| Dining Main | 3.95 x 3.42 | Hardwood Floor, Crown Moulding, California Shutters |
| Master 2nd | 5.40 x 3.47 | W/W Closet, Double Doors, 6 Pc Ensuite |
| 2nd Br 2nd | 3.73 x 3.13 | California Shutters, Closet, Broadloom |
| 3rd Br 2nd | 3.65 x 3.76 | California Shutters, Closet, Broadloom |
| 4th Br 2nd | 3.36 x 2.98 | California Shutters, Closet, Broadloom |
| Kitchen Bsmt | 3.17 x 3.20 | Ceramic Floor, Pot Lights, Backsplash |
| Rec Bsmt | 6.17 x 6.65 | Broadloom, Gas Fireplace, Pot Lights |
| Office Bsmt | 1.95 x 2.07 | Broadloom, Pot Lights, Open Concept |
| XXXXXXXX | XXX XX, XXXX |
XXXX XXX XXXX |
$XXX,XXX |
| XXX XX, XXXX |
XXXXXX XXX XXXX |
$XXX,XXX | |
| XXXXXXXX | XXX XX, XXXX |
XXXXXXX XXX XXXX |
|
| XXX XX, XXXX |
XXXXXX XXX XXXX |
$XXX,XXX |
| XXXXXXXX XXXX | XXX XX, XXXX | $883,000 XXX XXXX |
| XXXXXXXX XXXXXX | XXX XX, XXXX | $899,880 XXX XXXX |
| XXXXXXXX XXXXXXX | XXX XX, XXXX | XXX XXXX |
| XXXXXXXX XXXXXX | XXX XX, XXXX | $929,000 XXX XXXX |

Holy Family School
Elementary: CatholicEllwood Memorial Public School
Elementary: PublicJames Bolton Public School
Elementary: PublicAllan Drive Middle School
Elementary: PublicSt Nicholas Elementary School
Elementary: CatholicSt. John Paul II Catholic Elementary School
Elementary: CatholicRobert F Hall Catholic Secondary School
Secondary: CatholicHumberview Secondary School
Secondary: PublicSt. Michael Catholic Secondary School
Secondary: CatholicSandalwood Heights Secondary School
Secondary: PublicCardinal Ambrozic Catholic Secondary School
Secondary: CatholicMayfield Secondary School
Secondary: Public- 3 bath
- 4 bed
3 Jack Kenny Court, Caledon, Ontario • L7E 2M5 • Bolton West
- 4 bath
- 4 bed
- 1500 sqft
31 Knoll Haven Circle, Caledon, Ontario • L7E 2V5 • Bolton North




