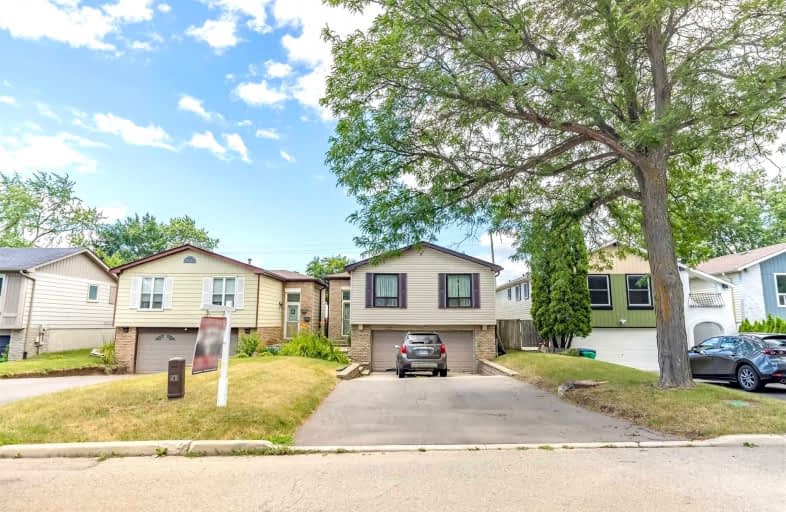Sold on Aug 05, 2022
Note: Property is not currently for sale or for rent.

-
Type: Detached
-
Style: 1 1/2 Storey
-
Lot Size: 34.99 x 147.36 Feet
-
Age: No Data
-
Taxes: $4,163 per year
-
Days on Site: 11 Days
-
Added: Jul 25, 2022 (1 week on market)
-
Updated:
-
Last Checked: 3 months ago
-
MLS®#: W5709013
-
Listed By: Re/max real estate centre inc., brokerage
Located On The North Hill Of Bolton This Lovely 3 Bedroom Detached Bright Raised Bungalow Features A Spacious Breakfast Kitchen, Hardwood Floors, Combined Open Living & Dinning Room, A Fully Fenced Large Private Yard With W/O From Mud Room. A Large Driveway - No Houses Behind!!
Extras
All Existing Appliances & Window Coverings. Door Access From Garage To Basement.
Property Details
Facts for 304 Whitehead Crescent, Caledon
Status
Days on Market: 11
Last Status: Sold
Sold Date: Aug 05, 2022
Closed Date: Aug 31, 2022
Expiry Date: Dec 31, 2022
Sold Price: $730,000
Unavailable Date: Aug 05, 2022
Input Date: Jul 25, 2022
Prior LSC: Sold
Property
Status: Sale
Property Type: Detached
Style: 1 1/2 Storey
Area: Caledon
Community: Bolton North
Availability Date: 30 Days
Inside
Bedrooms: 3
Bathrooms: 1
Kitchens: 1
Rooms: 7
Den/Family Room: Yes
Air Conditioning: Central Air
Fireplace: No
Washrooms: 1
Building
Basement: Finished
Basement 2: Sep Entrance
Heat Type: Forced Air
Heat Source: Gas
Exterior: Alum Siding
Exterior: Brick
Water Supply: Municipal
Special Designation: Unknown
Parking
Driveway: Available
Garage Spaces: 2
Garage Type: Detached
Covered Parking Spaces: 4
Total Parking Spaces: 6
Fees
Tax Year: 2022
Tax Legal Description: Pt Lt 67 Pl 994 Bolton Pt 8, 43R3104 ; Caledon
Taxes: $4,163
Land
Cross Street: Kingsview Dr / Bolto
Municipality District: Caledon
Fronting On: West
Parcel Number: 143580047
Pool: None
Sewer: Sewers
Lot Depth: 147.36 Feet
Lot Frontage: 34.99 Feet
Lot Irregularities: V/Tour Coming Soon
Zoning: Res
Additional Media
- Virtual Tour: https://hdtour.virtualhomephotography.com/cp/304-whitehead-cres/
Rooms
Room details for 304 Whitehead Crescent, Caledon
| Type | Dimensions | Description |
|---|---|---|
| Living Main | 3.50 x 5.40 | Combined W/Dining |
| Dining Main | 3.10 x 3.20 | Combined W/Living |
| Kitchen Main | 3.05 x 4.25 | Eat-In Kitchen |
| Prim Bdrm Main | 3.00 x 4.00 | Closet, Window |
| 2nd Br Main | 2.55 x 2.75 | Window, Closet |
| 3rd Br Main | 2.50 x 2.80 | Closet, Window |
| Rec Lower | 3.36 x 6.18 | Access To Garage |
| XXXXXXXX | XXX XX, XXXX |
XXXX XXX XXXX |
$XXX,XXX |
| XXX XX, XXXX |
XXXXXX XXX XXXX |
$XXX,XXX |
| XXXXXXXX XXXX | XXX XX, XXXX | $730,000 XXX XXXX |
| XXXXXXXX XXXXXX | XXX XX, XXXX | $699,900 XXX XXXX |

Holy Family School
Elementary: CatholicEllwood Memorial Public School
Elementary: PublicJames Bolton Public School
Elementary: PublicAllan Drive Middle School
Elementary: PublicSt Nicholas Elementary School
Elementary: CatholicSt. John Paul II Catholic Elementary School
Elementary: CatholicRobert F Hall Catholic Secondary School
Secondary: CatholicHumberview Secondary School
Secondary: PublicSt. Michael Catholic Secondary School
Secondary: CatholicSandalwood Heights Secondary School
Secondary: PublicCardinal Ambrozic Catholic Secondary School
Secondary: CatholicMayfield Secondary School
Secondary: Public

