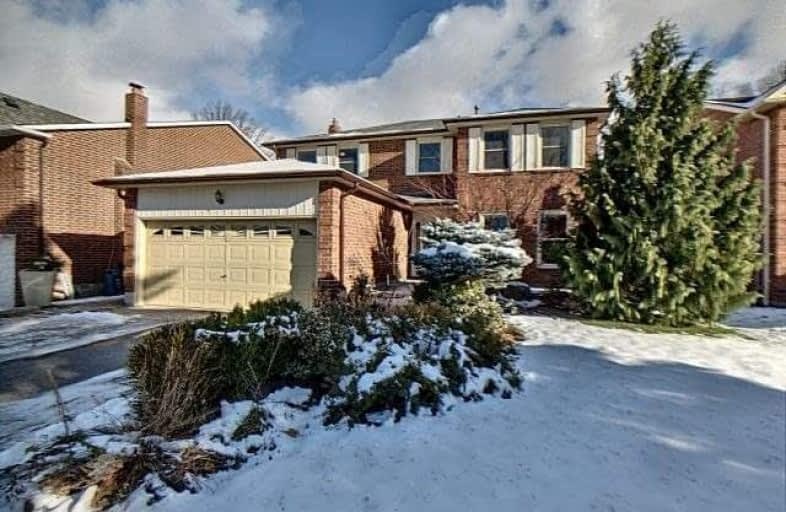Sold on Mar 16, 2019
Note: Property is not currently for sale or for rent.

-
Type: Detached
-
Style: 2-Storey
-
Size: 2000 sqft
-
Lot Size: 50 x 155.5 Feet
-
Age: 31-50 years
-
Taxes: $4,940 per year
-
Days on Site: 113 Days
-
Added: Nov 22, 2018 (3 months on market)
-
Updated:
-
Last Checked: 3 months ago
-
MLS®#: W4309118
-
Listed By: Purplebricks, brokerage
Beautiful 4 Bedroom, 2 Storey Detached House On Large Lot With Mature Trees On Sought After North Hill. Walking Distance To Schools And Parks.4 Spacious Bedrooms, Large Living/Dining Room Great For Families, Natural Light Filled Eat In Kitchen, Separate Family Room With Gas Fireplace,6 Car Driveway, Roomy 2 Car Garage**** Extras **** Central Vac, Elfs, Dishwasher, Shed, Jungle Gym ,Fridge, Stove, Washer, Dryer, New Wooden Gazebo.
Property Details
Facts for 306 Crestwood Road, Caledon
Status
Days on Market: 113
Last Status: Sold
Sold Date: Mar 16, 2019
Closed Date: Jun 21, 2019
Expiry Date: Jul 21, 2019
Sold Price: $794,500
Unavailable Date: Mar 16, 2019
Input Date: Nov 22, 2018
Property
Status: Sale
Property Type: Detached
Style: 2-Storey
Size (sq ft): 2000
Age: 31-50
Area: Caledon
Community: Bolton North
Availability Date: Flex
Inside
Bedrooms: 4
Bathrooms: 3
Kitchens: 1
Rooms: 9
Den/Family Room: Yes
Air Conditioning: Central Air
Fireplace: Yes
Laundry Level: Main
Central Vacuum: Y
Washrooms: 3
Building
Basement: Part Fin
Heat Type: Forced Air
Heat Source: Gas
Exterior: Brick
Water Supply: Municipal
Special Designation: Unknown
Parking
Driveway: Private
Garage Spaces: 2
Garage Type: Attached
Covered Parking Spaces: 6
Fees
Tax Year: 2018
Tax Legal Description: Lt 20 Pl 990 Bolton ; S/T Right In Ro550264 Town O
Taxes: $4,940
Land
Cross Street: Humberlea/Kingsview
Municipality District: Caledon
Fronting On: North
Pool: None
Sewer: Sewers
Lot Depth: 155.5 Feet
Lot Frontage: 50 Feet
Acres: < .50
Rooms
Room details for 306 Crestwood Road, Caledon
| Type | Dimensions | Description |
|---|---|---|
| Dining Main | 3.66 x 3.63 | |
| Kitchen Main | 3.66 x 5.77 | |
| Family Main | 3.33 x 5.21 | |
| Laundry Main | 2.31 x 2.59 | |
| Living Main | 5.18 x 3.63 | |
| Master 2nd | 3.63 x 5.33 | |
| 2nd Br 2nd | 3.20 x 3.45 | |
| 3rd Br 2nd | 3.45 x 3.86 | |
| 4th Br 2nd | 2.69 x 3.66 | |
| Rec Bsmt | 3.51 x 4.17 |
| XXXXXXXX | XXX XX, XXXX |
XXXX XXX XXXX |
$XXX,XXX |
| XXX XX, XXXX |
XXXXXX XXX XXXX |
$XXX,XXX |
| XXXXXXXX XXXX | XXX XX, XXXX | $794,500 XXX XXXX |
| XXXXXXXX XXXXXX | XXX XX, XXXX | $812,000 XXX XXXX |

Holy Family School
Elementary: CatholicEllwood Memorial Public School
Elementary: PublicSt John the Baptist Elementary School
Elementary: CatholicJames Bolton Public School
Elementary: PublicAllan Drive Middle School
Elementary: PublicSt. John Paul II Catholic Elementary School
Elementary: CatholicHumberview Secondary School
Secondary: PublicSt. Michael Catholic Secondary School
Secondary: CatholicSandalwood Heights Secondary School
Secondary: PublicCardinal Ambrozic Catholic Secondary School
Secondary: CatholicMayfield Secondary School
Secondary: PublicCastlebrooke SS Secondary School
Secondary: Public- 4 bath
- 4 bed
- 1500 sqft
31 Knoll Haven Circle, Caledon, Ontario • L7E 2V5 • Bolton North



