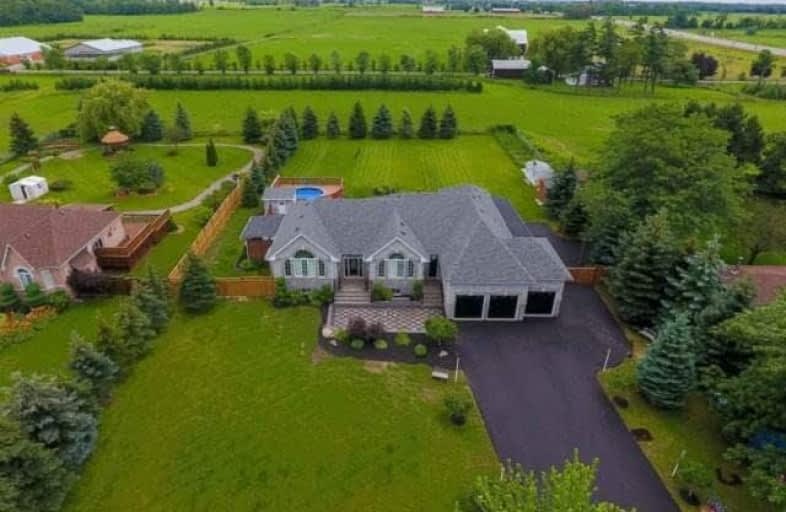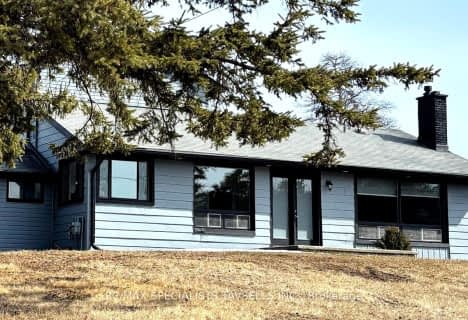Sold on Sep 27, 2017
Note: Property is not currently for sale or for rent.

-
Type: Detached
-
Style: Bungalow-Raised
-
Size: 3000 sqft
-
Lot Size: 150 x 300 Acres
-
Age: 16-30 years
-
Taxes: $6,341 per year
-
Days on Site: 33 Days
-
Added: Sep 07, 2019 (1 month on market)
-
Updated:
-
Last Checked: 2 months ago
-
MLS®#: W3909093
-
Listed By: Re/max realty specialists inc., brokerage
Custom Built Bungalow With 5 Bdrm Appr. 6000Sqft Of Living Space On A 1 Acre Lot With Pool. Great Curb Appeal. Beautifully Landscaped Treed Perimeter. 2017 Asphalt Driveway & Interlocking, 2017 New Furnace/Ac, 2016 New Roof, 2014 New Well Sys. Open Concept Living In This Bright & Spacious. Family Rm With Gas Fireplace, California Shutters, Hardwd & Granite Tiled Flrs, Pot Lights Thru-Out. A Chefs Kitchen With Ample Cabinet & Granite. Matching S/S Appl.
Extras
Insulated 3 Car Heated Garage W/Led Lighting & Waterproof Sealed Laminate Flran Oversized Mstr Bdrm With Spa Like Suite. 3 Further Main Flr Bdrs, Outdoor Covered Cabana/Decking Extensively To Side & Bck Of Home. Close To Future Golf Course.
Property Details
Facts for 3063 Olde Base Line Road, Caledon
Status
Days on Market: 33
Last Status: Sold
Sold Date: Sep 27, 2017
Closed Date: Nov 30, 2017
Expiry Date: Nov 30, 2017
Sold Price: $1,330,000
Unavailable Date: Sep 27, 2017
Input Date: Aug 25, 2017
Property
Status: Sale
Property Type: Detached
Style: Bungalow-Raised
Size (sq ft): 3000
Age: 16-30
Area: Caledon
Community: Rural Caledon
Availability Date: Tba
Inside
Bedrooms: 4
Bedrooms Plus: 1
Bathrooms: 4
Kitchens: 2
Rooms: 8
Den/Family Room: Yes
Air Conditioning: Central Air
Fireplace: Yes
Central Vacuum: Y
Washrooms: 4
Building
Basement: Fin W/O
Heat Type: Forced Air
Heat Source: Gas
Exterior: Brick
UFFI: No
Water Supply: Well
Special Designation: Unknown
Parking
Driveway: Private
Garage Spaces: 3
Garage Type: Attached
Covered Parking Spaces: 12
Total Parking Spaces: 15
Fees
Tax Year: 2017
Tax Legal Description: Pt Lt 34 Con 1 Ehs Chinguacousy Parts 1 & 2, ***
Taxes: $6,341
Highlights
Feature: Clear View
Feature: Golf
Feature: Grnbelt/Conserv
Feature: School
Feature: Skiing
Land
Cross Street: Olde Base Line And H
Municipality District: Caledon
Fronting On: North
Pool: Abv Grnd
Sewer: Septic
Lot Depth: 300 Acres
Lot Frontage: 150 Acres
Lot Irregularities: Approx.1 Acre
Acres: .50-1.99
Additional Media
- Virtual Tour: http://unbranded.mediatours.ca/property/3063-olde-base-line-road-caledon/
Rooms
Room details for 3063 Olde Base Line Road, Caledon
| Type | Dimensions | Description |
|---|---|---|
| Living Main | 4.33 x 4.80 | Hardwood Floor, Open Concept |
| Dining Main | 3.64 x 4.35 | Hardwood Floor, Open Concept |
| Family Main | 4.81 x 5.11 | Sunken Room, Gas Fireplace |
| Kitchen Main | 4.10 x 5.72 | Granite Floor, Granite Counter, O/Looks Family |
| Master Main | 4.42 x 4.72 | Hardwood Floor, 7 Pc Ensuite |
| Br Main | 3.78 x 4.15 | Hardwood Floor, Closet |
| Br Main | 2.60 x 4.12 | Hardwood Floor |
| Br Main | 3.32 x 4.39 | Hardwood Floor, Closet |
| Rec Lower | 4.39 x 7.40 | Laminate, Open Concept |
| Games Lower | 7.22 x 10.70 | Laminate |
| Kitchen Lower | 4.35 x 7.80 | Laminate, Centre Island, Access To Garage |
| Br Lower | 3.64 x 5.80 | Laminate |
| XXXXXXXX | XXX XX, XXXX |
XXXX XXX XXXX |
$X,XXX,XXX |
| XXX XX, XXXX |
XXXXXX XXX XXXX |
$X,XXX,XXX | |
| XXXXXXXX | XXX XX, XXXX |
XXXXXXX XXX XXXX |
|
| XXX XX, XXXX |
XXXXXX XXX XXXX |
$X,XXX,XXX | |
| XXXXXXXX | XXX XX, XXXX |
XXXXXXX XXX XXXX |
|
| XXX XX, XXXX |
XXXXXX XXX XXXX |
$X,XXX,XXX |
| XXXXXXXX XXXX | XXX XX, XXXX | $1,330,000 XXX XXXX |
| XXXXXXXX XXXXXX | XXX XX, XXXX | $1,497,900 XXX XXXX |
| XXXXXXXX XXXXXXX | XXX XX, XXXX | XXX XXXX |
| XXXXXXXX XXXXXX | XXX XX, XXXX | $1,698,900 XXX XXXX |
| XXXXXXXX XXXXXXX | XXX XX, XXXX | XXX XXXX |
| XXXXXXXX XXXXXX | XXX XX, XXXX | $1,849,000 XXX XXXX |

Tony Pontes (Elementary)
Elementary: PublicCredit View Public School
Elementary: PublicCaledon East Public School
Elementary: PublicCaledon Central Public School
Elementary: PublicSt Cornelius School
Elementary: CatholicHerb Campbell Public School
Elementary: PublicParkholme School
Secondary: PublicRobert F Hall Catholic Secondary School
Secondary: CatholicSt Marguerite d'Youville Secondary School
Secondary: CatholicFletcher's Meadow Secondary School
Secondary: PublicMayfield Secondary School
Secondary: PublicSt Edmund Campion Secondary School
Secondary: Catholic- 5 bath
- 4 bed
60 North Riverdale Drive, Caledon, Ontario • L7C 3K3 • Inglewood
- 2 bath
- 4 bed
- 2000 sqft
16045 Hurontario Street, Caledon, Ontario • L7C 2E5 • Rural Caledon




