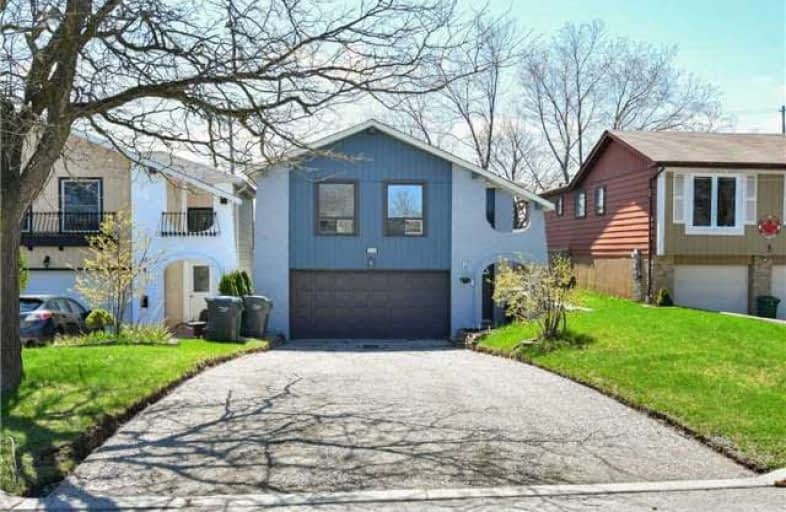Sold on Jul 23, 2018
Note: Property is not currently for sale or for rent.

-
Type: Link
-
Style: Bungalow-Raised
-
Size: 1100 sqft
-
Lot Size: 35 x 147.31 Feet
-
Age: 31-50 years
-
Taxes: $354,234 per year
-
Days on Site: 40 Days
-
Added: Sep 07, 2019 (1 month on market)
-
Updated:
-
Last Checked: 3 months ago
-
MLS®#: W4160812
-
Listed By: Royal lepage rcr realty, brokerage
Spacious Raised Bungalow On North Hill Crescent. Bright, White Kitchen With S/S Appliances And Open To Dining Room. Two Bedrooms (Could Be Converted Back To 3). Updated 4 Pc Semi-Ensuite. Basement Finished With 3 Pc Bathroom, Rec Roomand Office. Access To Garage Through Mudroom. Mature Backyard With Shed And Above Ground Pool. Walking Distance To Wellness Centre And Schools.
Extras
S/S Fridge, S/S Stove, S/S Dishwasher, Washer, Dryer, All Electrical Light Fixtures, A/G Pool, Garage Door Opener. Roof(6Yrs), Furnace(5Yrs), A/C (3Yrs), New Driveway (2018), Wood Stove "As Is".
Property Details
Facts for 308 Whitehead Crescent, Caledon
Status
Days on Market: 40
Last Status: Sold
Sold Date: Jul 23, 2018
Closed Date: Aug 07, 2018
Expiry Date: Oct 31, 2018
Sold Price: $595,000
Unavailable Date: Jul 23, 2018
Input Date: Jun 13, 2018
Prior LSC: Listing with no contract changes
Property
Status: Sale
Property Type: Link
Style: Bungalow-Raised
Size (sq ft): 1100
Age: 31-50
Area: Caledon
Community: Bolton North
Availability Date: Tba
Inside
Bedrooms: 2
Bathrooms: 2
Kitchens: 1
Rooms: 5
Den/Family Room: No
Air Conditioning: Central Air
Fireplace: Yes
Washrooms: 2
Building
Basement: Finished
Heat Type: Forced Air
Heat Source: Gas
Exterior: Alum Siding
Exterior: Board/Batten
Water Supply: Municipal
Special Designation: Unknown
Other Structures: Garden Shed
Parking
Driveway: Private
Garage Spaces: 2
Garage Type: Built-In
Covered Parking Spaces: 4
Total Parking Spaces: 6
Fees
Tax Year: 2017
Tax Legal Description: Plan 994 Pt Lot 68 Rp 43R3104 Part 10
Taxes: $354,234
Highlights
Feature: Park
Feature: Public Transit
Feature: Rec Centre
Feature: School
Land
Cross Street: Hwy 50 & Bolton Heig
Municipality District: Caledon
Fronting On: West
Pool: Abv Grnd
Sewer: Sewers
Lot Depth: 147.31 Feet
Lot Frontage: 35 Feet
Additional Media
- Virtual Tour: http://tours.viewpointimaging.ca/ub/93838/308-whitehead-cres-bolton-on-l7e-3y5
Rooms
Room details for 308 Whitehead Crescent, Caledon
| Type | Dimensions | Description |
|---|---|---|
| Living Main | 3.45 x 5.36 | Hardwood Floor |
| Dining Main | 3.12 x 3.15 | Hardwood Floor |
| Kitchen Main | 2.95 x 4.24 | Ceramic Floor, Backsplash, Pot Lights |
| Master Main | 2.95 x 3.96 | Broadloom, Semi Ensuite |
| 2nd Br Main | 2.72 x 5.26 | Broadloom |
| Rec Lower | 2.69 x 5.13 | Laminate |
| Office Lower | 3.25 x 2.97 | Laminate |
| XXXXXXXX | XXX XX, XXXX |
XXXX XXX XXXX |
$XXX,XXX |
| XXX XX, XXXX |
XXXXXX XXX XXXX |
$XXX,XXX | |
| XXXXXXXX | XXX XX, XXXX |
XXXXXXX XXX XXXX |
|
| XXX XX, XXXX |
XXXXXX XXX XXXX |
$XXX,XXX |
| XXXXXXXX XXXX | XXX XX, XXXX | $595,000 XXX XXXX |
| XXXXXXXX XXXXXX | XXX XX, XXXX | $619,000 XXX XXXX |
| XXXXXXXX XXXXXXX | XXX XX, XXXX | XXX XXXX |
| XXXXXXXX XXXXXX | XXX XX, XXXX | $639,900 XXX XXXX |

Holy Family School
Elementary: CatholicEllwood Memorial Public School
Elementary: PublicJames Bolton Public School
Elementary: PublicAllan Drive Middle School
Elementary: PublicSt Nicholas Elementary School
Elementary: CatholicSt. John Paul II Catholic Elementary School
Elementary: CatholicRobert F Hall Catholic Secondary School
Secondary: CatholicHumberview Secondary School
Secondary: PublicSt. Michael Catholic Secondary School
Secondary: CatholicSandalwood Heights Secondary School
Secondary: PublicCardinal Ambrozic Catholic Secondary School
Secondary: CatholicMayfield Secondary School
Secondary: Public

