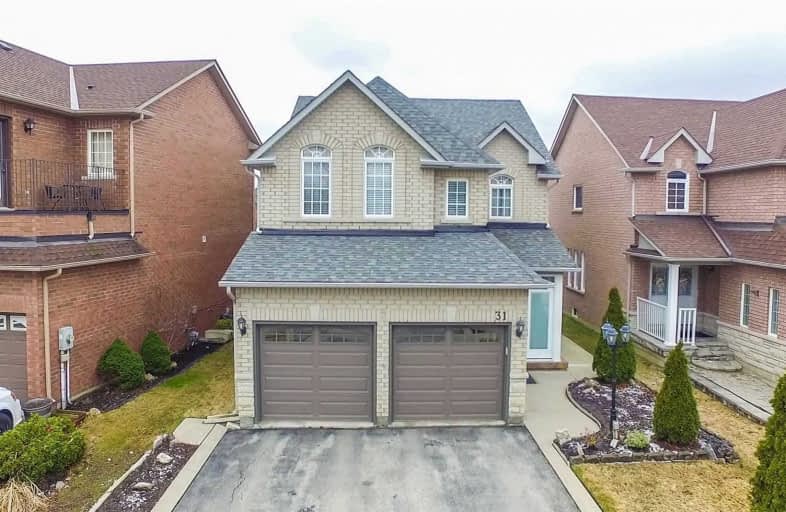
Holy Family School
Elementary: Catholic
2.22 km
Ellwood Memorial Public School
Elementary: Public
1.91 km
James Bolton Public School
Elementary: Public
0.54 km
Allan Drive Middle School
Elementary: Public
2.38 km
St Nicholas Elementary School
Elementary: Catholic
1.86 km
St. John Paul II Catholic Elementary School
Elementary: Catholic
0.43 km
Robert F Hall Catholic Secondary School
Secondary: Catholic
9.25 km
Humberview Secondary School
Secondary: Public
0.89 km
St. Michael Catholic Secondary School
Secondary: Catholic
0.97 km
Sandalwood Heights Secondary School
Secondary: Public
13.41 km
Cardinal Ambrozic Catholic Secondary School
Secondary: Catholic
12.10 km
Mayfield Secondary School
Secondary: Public
12.75 km




